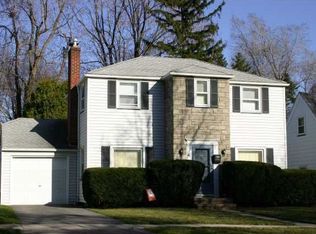Closed
$335,600
504 Hillside Ave, Rochester, NY 14610
3beds
1,618sqft
Single Family Residence
Built in 1950
7,474.9 Square Feet Lot
$362,300 Zestimate®
$207/sqft
$2,455 Estimated rent
Maximize your home sale
Get more eyes on your listing so you can sell faster and for more.
Home value
$362,300
$330,000 - $395,000
$2,455/mo
Zestimate® history
Loading...
Owner options
Explore your selling options
What's special
Welcome to your dream home nestled in the heart of the highly sought-after Cobbs Hill neighborhood! As you step inside, you'll be greeted by the inviting ambiance of the bright & airy living space, accentuated by large windows that fill the rooms w/ natural sunlight. This spacious home offers 3 bdrms, 1.5 baths & plenty room to spread out, including versatile bonus room adjacent to the kitchen, perfect for an office, family room or playroom. From your dining room, French doors to your new 4 season room, perfectly blending indoor & outdoor space. Outside, you'll discover a beautiful landscaped yard w/ patio, great for outdoor dining, gardening, or simply basking in sunshine. Bonus shower in basement. Playset in backyard is neg. With sidewalks & tree-lined streets, Cobbs Hill neighborhood invites leisurely strolls & embraces a true sense of community. Conveniently located near parks, shops & restaurants, this home offers the perfect blend of tranquility & convenience. Don't miss your chance to experience the quintessential Cobbs Hill lifestyle–schedule your showing & make this your new home sweet home!
Zillow last checked: 8 hours ago
Listing updated: July 09, 2024 at 07:48am
Listed by:
Tiffany A. Hilbert 585-729-0583,
Keller Williams Realty Greater Rochester
Bought with:
Ryan D. Smith, 10311209825
Tru Agent Real Estate
Source: NYSAMLSs,MLS#: R1542669 Originating MLS: Rochester
Originating MLS: Rochester
Facts & features
Interior
Bedrooms & bathrooms
- Bedrooms: 3
- Bathrooms: 2
- Full bathrooms: 1
- 1/2 bathrooms: 1
- Main level bathrooms: 1
Bedroom 1
- Level: Second
Bedroom 2
- Level: Second
Bedroom 3
- Level: Second
Heating
- Gas, Forced Air
Cooling
- Central Air
Appliances
- Included: Dryer, Gas Cooktop, Disposal, Gas Water Heater, Microwave, Refrigerator, Washer
- Laundry: In Basement
Features
- Separate/Formal Dining Room, Separate/Formal Living Room, Quartz Counters
- Flooring: Hardwood, Laminate, Tile, Varies
- Basement: Full
- Number of fireplaces: 1
Interior area
- Total structure area: 1,618
- Total interior livable area: 1,618 sqft
Property
Parking
- Total spaces: 1
- Parking features: Attached, Garage, Garage Door Opener
- Attached garage spaces: 1
Features
- Stories: 3
- Patio & porch: Patio
- Exterior features: Blacktop Driveway, Fully Fenced, Play Structure, Patio
- Fencing: Full
Lot
- Size: 7,474 sqft
- Dimensions: 67 x 112
- Features: Irregular Lot, Near Public Transit, Residential Lot
Details
- Parcel number: 26140012265000010240000000
- Special conditions: Standard
Construction
Type & style
- Home type: SingleFamily
- Architectural style: Colonial
- Property subtype: Single Family Residence
Materials
- Cedar, Copper Plumbing
- Foundation: Block
- Roof: Asphalt
Condition
- Resale
- Year built: 1950
Utilities & green energy
- Sewer: Connected
- Water: Connected, Public
- Utilities for property: Sewer Connected, Water Connected
Community & neighborhood
Location
- Region: Rochester
- Subdivision: Fordham Heights Subn
Other
Other facts
- Listing terms: Cash,Conventional,FHA,VA Loan
Price history
| Date | Event | Price |
|---|---|---|
| 7/8/2024 | Sold | $335,600+24.8%$207/sqft |
Source: | ||
| 6/28/2024 | Pending sale | $269,000$166/sqft |
Source: | ||
| 6/12/2024 | Contingent | $269,000$166/sqft |
Source: | ||
| 6/6/2024 | Listed for sale | $269,000+92.1%$166/sqft |
Source: | ||
| 3/24/2021 | Listing removed | -- |
Source: Owner Report a problem | ||
Public tax history
| Year | Property taxes | Tax assessment |
|---|---|---|
| 2024 | -- | $290,000 +87% |
| 2023 | -- | $155,100 |
| 2022 | -- | $155,100 |
Find assessor info on the county website
Neighborhood: Cobbs Hill
Nearby schools
GreatSchools rating
- 4/10School 15 Children S School Of RochesterGrades: PK-6Distance: 0.6 mi
- 4/10East Lower SchoolGrades: 6-8Distance: 1.3 mi
- 2/10East High SchoolGrades: 9-12Distance: 1.3 mi
Schools provided by the listing agent
- District: Rochester
Source: NYSAMLSs. This data may not be complete. We recommend contacting the local school district to confirm school assignments for this home.
