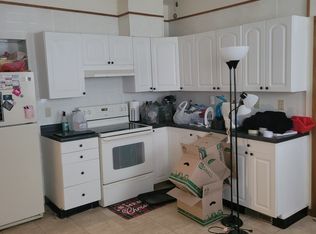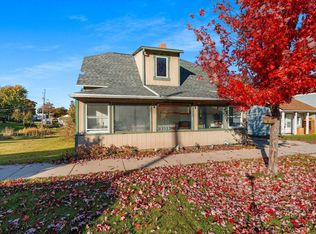Sold
$119,900
504 Harrison St, Kewaunee, WI 54216
3beds
5,440sqft
Single Family Residence
Built in 1901
0.34 Acres Lot
$125,800 Zestimate®
$22/sqft
$1,285 Estimated rent
Home value
$125,800
Estimated sales range
Not available
$1,285/mo
Zestimate® history
Loading...
Owner options
Explore your selling options
What's special
Attention Investors. Pre-inspected property just blocks from Lake Michigan and the Kewaunee River. Offering endless possibilities. Previously used as a 2-family with separate furnaces, water heaters and electrical. 1 unit is livable with 2nd unit needing extensive remodeling. The 33x23 workshop was used for business and offers street access and door leading to the 1-car garage in back. Many repairs are needed throughout the property. Please read inspection before scheduling a showing. All buyers need to acknowledge reviewing building analysis on any offers. Property will not qualify for some loan programs. Seller to have 21 days to respond to offers.
Zillow last checked: 8 hours ago
Listing updated: January 10, 2025 at 02:14am
Listed by:
Alex C Roup OFF-D:920-406-0001,
Todd Wiese Homeselling System, Inc.,
Sandy M Smerchek 920-639-9740,
Todd Wiese Homeselling System, Inc.
Bought with:
Maria Salas Ortiz
Keller Williams Green Bay
Source: RANW,MLS#: 50301312
Facts & features
Interior
Bedrooms & bathrooms
- Bedrooms: 3
- Bathrooms: 1
- Full bathrooms: 1
Bedroom 1
- Level: Main
- Dimensions: 10x15
Bedroom 2
- Level: Upper
- Dimensions: 15x16
Bedroom 3
- Level: Upper
- Dimensions: 15x11
Kitchen
- Level: Main
- Dimensions: 9x13
Living room
- Level: Main
- Dimensions: 11x15
Other
- Description: Foyer
- Level: Main
- Dimensions: 12x16
Other
- Description: Rec Room
- Level: Upper
- Dimensions: 18x14
Other
- Description: Bonus Room
- Level: Upper
- Dimensions: 13x12
Other
- Description: Bonus Room
- Level: Upper
- Dimensions: 15x14
Heating
- Radiant
Features
- At Least 1 Bathtub
- Flooring: Wood/Simulated Wood Fl
- Basement: Full
- Has fireplace: No
- Fireplace features: None
Interior area
- Total interior livable area: 5,440 sqft
- Finished area above ground: 5,440
- Finished area below ground: 0
Property
Parking
- Total spaces: 5
- Parking features: Attached
- Attached garage spaces: 5
Accessibility
- Accessibility features: 1st Floor Bedroom, 1st Floor Full Bath, Level Drive, Level Lot, Low Pile Or No Carpeting, Ramped or Lvl Garage
Lot
- Size: 0.34 Acres
- Dimensions: 100x150
- Features: Sidewalk
Details
- Additional structures: Garage(s)
- Parcel number: 241000100200
- Zoning: Residential
- Special conditions: Arms Length
Construction
Type & style
- Home type: SingleFamily
- Property subtype: Single Family Residence
Materials
- Pressboard
- Foundation: Block, Stone
Condition
- New construction: No
- Year built: 1901
Utilities & green energy
- Sewer: Public Sewer
- Water: Public
Community & neighborhood
Location
- Region: Kewaunee
Price history
| Date | Event | Price |
|---|---|---|
| 1/9/2025 | Sold | $119,900$22/sqft |
Source: RANW #50301312 Report a problem | ||
| 12/16/2024 | Contingent | $119,900$22/sqft |
Source: | ||
| 11/25/2024 | Listed for sale | $119,900+31.2%$22/sqft |
Source: RANW #50301312 Report a problem | ||
| 3/15/2010 | Sold | $91,400$17/sqft |
Source: Public Record Report a problem | ||
Public tax history
| Year | Property taxes | Tax assessment |
|---|---|---|
| 2024 | $3,643 +4% | $175,500 |
| 2023 | $3,504 +3% | $175,500 |
| 2022 | $3,401 +22.7% | $175,500 +61.9% |
Find assessor info on the county website
Neighborhood: 54216
Nearby schools
GreatSchools rating
- 7/10Kewaunee Elementary SchoolGrades: PK-5Distance: 0.7 mi
- 4/10Kewaunee Middle SchoolGrades: 6-8Distance: 0.7 mi
- 4/10Kewaunee High SchoolGrades: 9-12Distance: 0.7 mi
Schools provided by the listing agent
- Elementary: Kewaunee
- Middle: Kewaunee
- High: Kewaunee
Source: RANW. This data may not be complete. We recommend contacting the local school district to confirm school assignments for this home.
Get pre-qualified for a loan
At Zillow Home Loans, we can pre-qualify you in as little as 5 minutes with no impact to your credit score.An equal housing lender. NMLS #10287.

