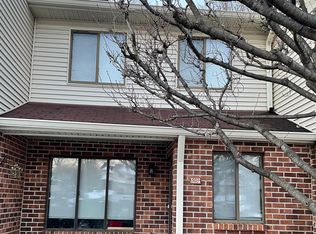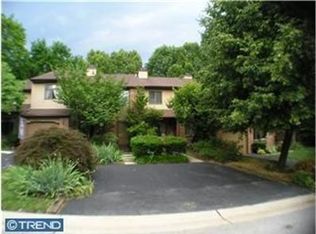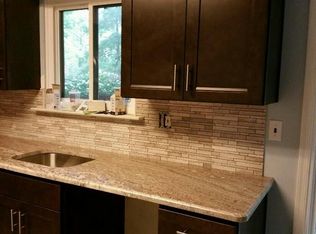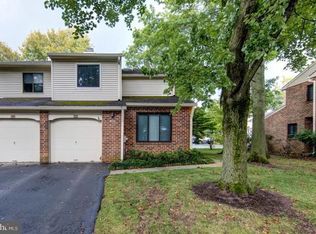Available April 1st Completely Renovated End-Unit Townhome in Chesterbrook (3BR, 2.5BA + Garage) This beautifully renovated end-unit townhouse with 3 bedrooms, 2.5 baths, and a one-car garage is available in the heart of Chesterbrook. Featuring Brazilian cherry hardwood floors throughout (no carpet!), this home offers modern style, comfort, and an unbeatable location. First Floor - Fully renovated modern kitchen with quartz countertops, range hood, double sink, soft-close drawers, and filtered water faucet - Stainless-steel appliances: French-door refrigerator, over-the-range microwave, and more - Bright dining area connected to the kitchen - Spacious living room with wood-burning fireplace, recessed lighting, and sliding doors leading to a shaded patio - Cozy family room - Updated powder room Second Floor - Primary suite with walk-in closet and updated full bath - Two additional generously sized bedrooms with double-door closets - Renovated hall bath - Ceiling fans in all bedrooms - Convenient hallway closet with stacked washer & dryer Basement - An additional 450 sq ft of finished space (in addition to 1,630 sq ft above grade) - Entertainment room with home theater hookups for speakers/projector - Separate study/office room - Ample storage throughout Location Highlights - Walk to Valley Forge Elementary and Valley Forge Middle School (top-rated) - Steps from Wilson Farm Park and Valley Forge National Park - Minutes to Trader Joe's, TJ Maxx, and major shopping - Quick access to King of Prussia Mall, Lifetime Fitness, and Upper Main Line YMCA - Direct access to Chester Valley Trail and the extensive Valley Forge Park trail system perfect for running, biking, and hiking Fantastic home. Incredible location. Top-ranked school district. Come see it for yourself! Owner pay for HOA fee which includes trash removal, landscaping, lawn mowing. Tenants pay utilities
This property is off market, which means it's not currently listed for sale or rent on Zillow. This may be different from what's available on other websites or public sources.



