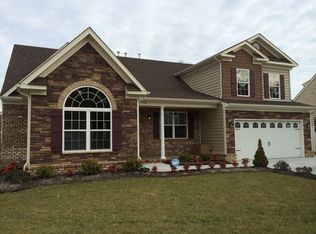Sold
$612,000
504 Hanbury Rd W, Chesapeake, VA 23322
5beds
3,112sqft
Single Family Residence
Built in 2013
-- sqft lot
$614,100 Zestimate®
$197/sqft
$3,511 Estimated rent
Home value
$614,100
$583,000 - $645,000
$3,511/mo
Zestimate® history
Loading...
Owner options
Explore your selling options
What's special
Fall in love with this beautiful 5 bedroom, 4 bath home in the heart of Great Bridge. This home features a first floor primary suite, jetted bath tub and massive walk in closet. Kitchen has been completely updated to include smart appliances. Downstairs a living room with gas fireplace, dining room, eat in kitchen & office. Upstairs 4 more bedrooms with new carpet. The dryer was replaced 2021, water heater 2022, microwave 2023, washer 2024, dishwasher 2024, gas range 2025 & refrigerator 2025. All bedrooms, office & living room have CAT5 wiring for internet connection. This home also has a TON of storage. Outside find an oversized back yard with privacy vinyl fencing along with an added fire pit & sitting area. Behind the home there’s a man made pond for extra enjoyment. All schools are Great Bridge schools. This home is located by restaurants, shopping, and highways. You don’t want to miss this gem!!
Zillow last checked: 8 hours ago
Listing updated: December 23, 2025 at 10:45am
Listed by:
Stephanie Hynes,
Redefy Real Estate 757-250-2000,
Dianne Carter,
Redefy Real Estate
Bought with:
Taylor Lennox
Keller Williams Town Center
Source: REIN Inc.,MLS#: 10595493
Facts & features
Interior
Bedrooms & bathrooms
- Bedrooms: 5
- Bathrooms: 4
- Full bathrooms: 4
Primary bedroom
- Level: First
Heating
- Natural Gas
Cooling
- Central Air
Appliances
- Included: Dishwasher, Disposal, Dryer, Microwave, Electric Range, Refrigerator, Washer, Gas Water Heater
- Laundry: Dryer Hookup, Washer Hookup
Features
- Cathedral Ceiling(s), Dual Entry Bath (Br & Hall), Primary Sink-Double, Walk-In Closet(s), Ceiling Fan(s), Pantry
- Flooring: Carpet, Ceramic Tile, Laminate/LVP
- Attic: Scuttle
- Number of fireplaces: 1
- Fireplace features: Fireplace Gas-natural
Interior area
- Total interior livable area: 3,112 sqft
Property
Parking
- Total spaces: 2
- Parking features: Garage Att 2 Car, Garage Door Opener
- Attached garage spaces: 2
Features
- Levels: Two
- Stories: 2
- Patio & porch: Patio
- Pool features: None
- Has spa: Yes
- Spa features: Bath
- Fencing: Back Yard,Full,Privacy,Fenced
- Waterfront features: Not Waterfront
Details
- Parcel number: 0592003000520
- Zoning: R15S
Construction
Type & style
- Home type: SingleFamily
- Architectural style: Traditional
- Property subtype: Single Family Residence
Materials
- Brick, Vinyl Siding
- Foundation: Slab
- Roof: Asphalt Shingle
Condition
- New construction: No
- Year built: 2013
Utilities & green energy
- Sewer: City/County
- Water: City/County
Community & neighborhood
Location
- Region: Chesapeake
- Subdivision: Jordan Hall @ Johnstown
HOA & financial
HOA
- Has HOA: Yes
- HOA fee: $61 monthly
Price history
Price history is unavailable.
Public tax history
| Year | Property taxes | Tax assessment |
|---|---|---|
| 2025 | $6,399 +3.9% | $633,600 +3.9% |
| 2024 | $6,162 +6.4% | $610,100 +6.4% |
| 2023 | $5,791 +7.9% | $573,400 +12.2% |
Find assessor info on the county website
Neighborhood: Great Bridge
Nearby schools
GreatSchools rating
- 8/10Great Bridge Intermediate SchoolGrades: 3-5Distance: 0.7 mi
- 7/10Great Bridge Middle SchoolGrades: 6-8Distance: 1 mi
- 7/10Great Bridge High SchoolGrades: 9-12Distance: 0.6 mi
Schools provided by the listing agent
- Elementary: Great Bridge Intermediate
- Middle: Great Bridge Middle
- High: Great Bridge
Source: REIN Inc.. This data may not be complete. We recommend contacting the local school district to confirm school assignments for this home.

Get pre-qualified for a loan
At Zillow Home Loans, we can pre-qualify you in as little as 5 minutes with no impact to your credit score.An equal housing lender. NMLS #10287.
