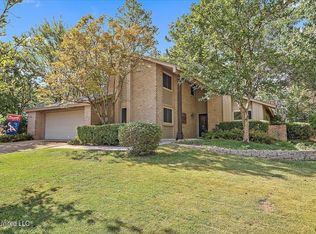Closed
Price Unknown
504 Hampton St, Clinton, MS 39056
3beds
2,218sqft
Residential, Single Family Residence
Built in 1972
0.3 Acres Lot
$200,500 Zestimate®
$--/sqft
$1,923 Estimated rent
Home value
$200,500
$166,000 - $243,000
$1,923/mo
Zestimate® history
Loading...
Owner options
Explore your selling options
What's special
Three Bedrooms and two full baths in the Huntcliff Subdivision. New LVP flooring. Spacious family room with fireplace. Eat in kitchen. Breakfast bar. Ceramic tile counters and backsplash. Sunroom. Huge master bedroom with walk in closets. Lots of storage. Large laundry room with a worktable. Two car front entry garage with additional storage. Fully fenced backyard. Minutes from schools, city amenities, the Natchez Trace and I-20. Call for your private showing today.
Zillow last checked: 8 hours ago
Listing updated: November 05, 2025 at 03:02pm
Listed by:
Mark A McNeece 601-326-3333,
Godfrey Realty Group
Bought with:
Mark File, S57085
Century 21 David Stevens
Source: MLS United,MLS#: 4113890
Facts & features
Interior
Bedrooms & bathrooms
- Bedrooms: 3
- Bathrooms: 2
- Full bathrooms: 2
Heating
- Central, Electric, Fireplace(s)
Cooling
- Ceiling Fan(s), Central Air
Appliances
- Included: Cooktop, Dishwasher, Disposal, Electric Cooktop, Electric Water Heater, Vented Exhaust Fan
Features
- Beamed Ceilings, Bookcases, Breakfast Bar, Ceiling Fan(s), Crown Molding, Double Vanity, Eat-in Kitchen, Entrance Foyer, Natural Woodwork, Tile Counters, Vaulted Ceiling(s), Walk-In Closet(s)
- Flooring: Vinyl, Carpet, Ceramic Tile
- Doors: Dead Bolt Lock(s), Security
- Windows: Aluminum Frames, Skylight(s)
- Has fireplace: Yes
- Fireplace features: Den, Wood Burning
Interior area
- Total structure area: 2,218
- Total interior livable area: 2,218 sqft
Property
Parking
- Total spaces: 2
- Parking features: Garage Door Opener, Garage Faces Front, Concrete
- Garage spaces: 2
Features
- Levels: One
- Stories: 1
- Patio & porch: Deck
- Exterior features: None
- Fencing: Back Yard,Privacy,Wood,Full,Fenced
Lot
- Size: 0.30 Acres
- Features: Level
Details
- Additional structures: Shed(s)
- Parcel number: 28620113202
Construction
Type & style
- Home type: SingleFamily
- Architectural style: Traditional
- Property subtype: Residential, Single Family Residence
Materials
- Brick
- Foundation: Slab
- Roof: Architectural Shingles
Condition
- New construction: No
- Year built: 1972
Utilities & green energy
- Sewer: Public Sewer
- Water: Public
- Utilities for property: Electricity Connected, Sewer Connected, Water Connected, Fiber to the House
Community & neighborhood
Location
- Region: Clinton
- Subdivision: Huntcliff
HOA & financial
HOA
- Has HOA: Yes
- HOA fee: $75 annually
- Services included: Maintenance Grounds
Price history
| Date | Event | Price |
|---|---|---|
| 11/5/2025 | Sold | -- |
Source: MLS United #4113890 Report a problem | ||
| 10/9/2025 | Pending sale | $219,900$99/sqft |
Source: MLS United #4113890 Report a problem | ||
| 9/11/2025 | Price change | $219,900-4.3%$99/sqft |
Source: MLS United #4113890 Report a problem | ||
| 6/30/2025 | Price change | $229,900-3.8%$104/sqft |
Source: MLS United #4113890 Report a problem | ||
| 6/12/2025 | Listed for sale | $239,000$108/sqft |
Source: MLS United #4113890 Report a problem | ||
Public tax history
| Year | Property taxes | Tax assessment |
|---|---|---|
| 2024 | $2,241 +1% | $14,595 |
| 2023 | $2,219 | $14,595 |
| 2022 | -- | $14,595 |
Find assessor info on the county website
Neighborhood: 39056
Nearby schools
GreatSchools rating
- 9/10Northside Elementary SchoolGrades: 2-3Distance: 1.5 mi
- 10/10Clinton Jr Hi SchoolGrades: 7-8Distance: 0.7 mi
- 5/10Sumner Hill Jr Hi SchoolGrades: 9Distance: 1 mi
Schools provided by the listing agent
- Elementary: Clinton Park Elm
- Middle: Clinton
- High: Clinton
Source: MLS United. This data may not be complete. We recommend contacting the local school district to confirm school assignments for this home.
