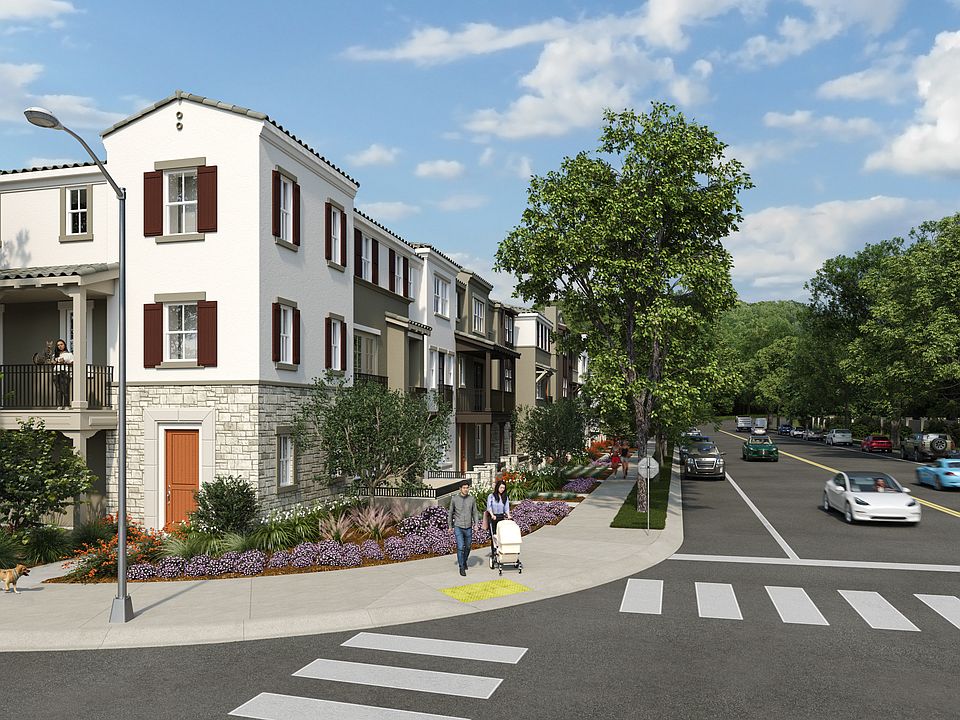MLS#ML82000292 Built by Taylor Morrison. New Construction - July Completion! This modern Plan 3 new build at Amelia, three-story home is designed for light-filled living and effortless connection. Step inside from the charming porch or through the spacious two-car garage. Upstairs, the open-concept great room, dining area, and kitchen create a welcoming space for gathering and entertaining. A convenient powder room adds extra functionality. On the top floor, two secondary bedrooms share a full bath, while the private primary suite features a luxurious walk-in closet and a relaxing en-suite bath. Thoughtfully designed for comfort and style, this home makes every day feel special.
New construction
$1,746,200
504 Guth Aly, Mountain View, CA 94040
3beds
1,502sqft
Condominium,
Built in 2025
-- sqft lot
$1,712,900 Zestimate®
$1,163/sqft
$407/mo HOA
- 76 days
- on Zillow |
- 232 |
- 7 |
Zillow last checked: 7 hours ago
Listing updated: March 31, 2025 at 07:00am
Listed by:
Veronica Roberson 00968975 855-571-8014,
Taylor Morrison Services Inc
Source: MLSListings Inc,MLS#: ML82000292
Schedule tour
Select your preferred tour type — either in-person or real-time video tour — then discuss available options with the builder representative you're connected with.
Select a date
Facts & features
Interior
Bedrooms & bathrooms
- Bedrooms: 3
- Bathrooms: 3
- Full bathrooms: 2
- 1/2 bathrooms: 1
Rooms
- Room types: Great Room
Bedroom
- Features: PrimarySuiteRetreat
Bathroom
- Features: DoubleSinks, ShoweroverTub1, StallShower, Tile
Dining room
- Features: DiningFamilyCombo
Family room
- Features: KitchenFamilyRoomCombo
Kitchen
- Features: Island, Pantry
Heating
- Central Forced Air
Cooling
- Central Air
Appliances
- Included: Electric Cooktop, Dishwasher, Range Hood, Microwave, Electric Oven
Features
- High Ceilings
- Flooring: Carpet, Hardwood, Tile
Interior area
- Total structure area: 1,502
- Total interior livable area: 1,502 sqft
Property
Parking
- Total spaces: 2
- Parking features: Attached
- Attached garage spaces: 2
Features
- Patio & porch: Balcony/Patio
- Pool features: Community
Details
- Parcel number: NA504GuthAlley
- Zoning: Residential
- Special conditions: NewSubdivision
Construction
Type & style
- Home type: Condo
- Architectural style: Contemporary
- Property subtype: Condominium,
Materials
- Foundation: Slab
- Roof: Clay
Condition
- New construction: Yes
- Year built: 2025
Details
- Builder name: Taylor Morrison
Utilities & green energy
- Gas: PublicUtilities
- Sewer: Public Sewer
- Water: Public
- Utilities for property: Public Utilities, Water Public
Community & HOA
Community
- Subdivision: Amelia
HOA
- Has HOA: Yes
- Amenities included: Barbecue Area, Community Pool, Playground
- HOA fee: $407 monthly
Location
- Region: Mountain View
Financial & listing details
- Price per square foot: $1,163/sqft
- Date on market: 3/31/2025
- Listing agreement: ExclusiveRightToSell
- Listing terms: FHA, VALoan, CashorConventionalLoan
About the community
PoolGreenbelt
Discover a modern new home community in the heart of Silicon Valley at Amelia. Technology, diversity, and culture intersect in Mountain View, CA, home to world-renowned corporations, thriving local businesses, and a dynamic arts and culture scene. Open-concept homes with exciting outdoor amenities are on the way, and you can be a part of it all! Choose from 3 story floor plans with up to 4 bedrooms, 3.5 bathrooms and 1,980 square feet.
Check out more reasons to love our new homes for sale in Mountain View, CA, below.
Source: Taylor Morrison

