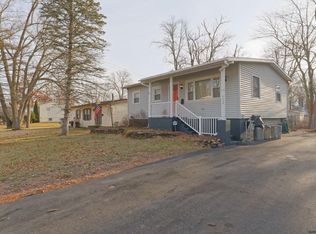Absolutely wonderful contemporary ranch with great open floor plan on extra large corner lot in desirable Woodlawn section. Walk to Woodlawn Elementary. Great neighborhood. So many terrific features including 2 car garage, vaulted ceilings, enclosed sun porch and newer furnace. Great value!
This property is off market, which means it's not currently listed for sale or rent on Zillow. This may be different from what's available on other websites or public sources.
