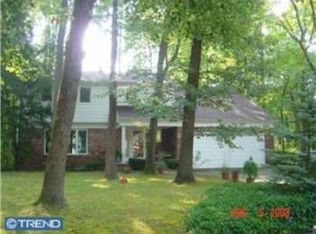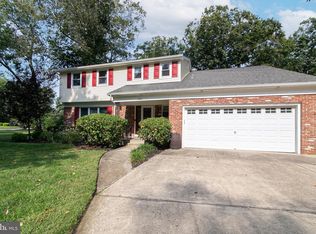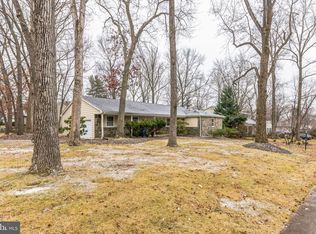This impeccably landscaped corner property feels like home the minute you enter the front door. Beautiful hardwood floors in the living room and dining room. Updated kitchen with large center island with granite counters, ceramic tile backsplash & decorative tile accent, GE Profile 5 burner gas cook top, double oven, top with convection. 2 large built-in pantries, hot water dispenser, SS refrigerator w/ice/water dispenser, microwave & recessed lights. Slider to 19' x 16' screened cedar porch addition w/vaulted ceiling, recessed lights & 2 skylights, deck w/built-in benches. Family room gas fireplace. Powder room has been updated with newer vanity. Retreat to the master bedroom with large walk-in closet. Updated master bath w/ceramic tile floor, vanity w/2 sinks and ceramic tile shower. There are three additional generously sized bedrooms w/ample closet space. The hall bathroom has also been updated w/ceramic tile floor, vanity with 2 sinks and tub/shower w/ceramic tile surround. Fifth bedroom has been converted to a 13' x 11' laundry room w/newer washer & dryer, double closet and laundry tub as well as a huge cedar closet in the hallway. Finished walk-out basement and side turned two car garage add the finishing touches. Be sure to view the walk-thru video to get a real feel for this fine home. 2018-09-13
This property is off market, which means it's not currently listed for sale or rent on Zillow. This may be different from what's available on other websites or public sources.


