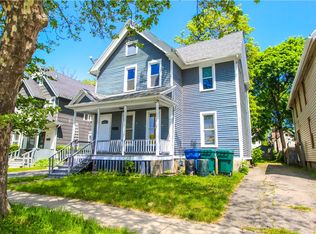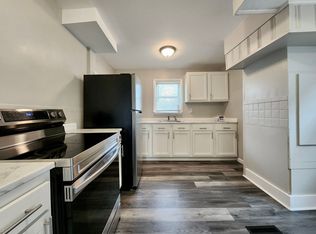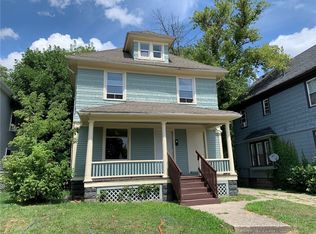Closed
$55,000
504 Garson Ave, Rochester, NY 14609
3beds
1,763sqft
Single Family Residence
Built in 1925
5,658.44 Square Feet Lot
$133,400 Zestimate®
$31/sqft
$1,926 Estimated rent
Maximize your home sale
Get more eyes on your listing so you can sell faster and for more.
Home value
$133,400
$104,000 - $163,000
$1,926/mo
Zestimate® history
Loading...
Owner options
Explore your selling options
What's special
This well loved home by the same family for many years is finally on the market. Ideal investment property or single family home. Endless possibilities. There is a room on the 1st floor that would be great for a bedroom or office. Formal dining room and additional room that can be used as a Livingroom. 1st floor laundry. Eat in Kitchen includes all appliances. Nice private back yard. Good space for a garden and has a shed for all your tools. Security System can be reactivated by new owner. This one will not last long.
Property is being sold "AS IS". Delayed Negotiations May 15 at 2:00 pm
Zillow last checked: 8 hours ago
Listing updated: July 11, 2023 at 08:46am
Listed by:
Eva-lyn Murphy 585-352-4896,
Berkshire Hathaway HomeServices Discover Real Estate
Bought with:
Eva-lyn Murphy, 10401294630
Berkshire Hathaway HomeServices Discover Real Estate
Source: NYSAMLSs,MLS#: R1470133 Originating MLS: Rochester
Originating MLS: Rochester
Facts & features
Interior
Bedrooms & bathrooms
- Bedrooms: 3
- Bathrooms: 2
- Full bathrooms: 2
- Main level bathrooms: 1
Heating
- Gas, Forced Air
Cooling
- Window Unit(s)
Appliances
- Included: Dishwasher, Freezer, Gas Cooktop, Disposal, Gas Water Heater, Refrigerator
- Laundry: Main Level
Features
- Separate/Formal Dining Room, Eat-in Kitchen, Separate/Formal Living Room
- Flooring: Hardwood, Varies, Vinyl
- Basement: Full
- Has fireplace: No
Interior area
- Total structure area: 1,763
- Total interior livable area: 1,763 sqft
Property
Parking
- Parking features: No Garage
Features
- Levels: Two
- Stories: 2
- Exterior features: Blacktop Driveway, Fully Fenced
- Fencing: Full
Lot
- Size: 5,658 sqft
- Dimensions: 40 x 139
- Features: Near Public Transit, Rectangular, Rectangular Lot, Residential Lot
Details
- Additional structures: Shed(s), Storage
- Parcel number: 26140010761000020370000000
- Special conditions: Standard
Construction
Type & style
- Home type: SingleFamily
- Architectural style: Colonial,Two Story
- Property subtype: Single Family Residence
Materials
- Composite Siding
- Foundation: Block
- Roof: Asphalt,Shingle
Condition
- Resale
- Year built: 1925
Utilities & green energy
- Sewer: Connected
- Water: Connected, Public
- Utilities for property: Sewer Connected, Water Connected
Community & neighborhood
Location
- Region: Rochester
- Subdivision: Hayward Terrace
Other
Other facts
- Listing terms: Cash,Conventional
Price history
| Date | Event | Price |
|---|---|---|
| 6/21/2023 | Sold | $55,000-21.3%$31/sqft |
Source: | ||
| 5/15/2023 | Pending sale | $69,900$40/sqft |
Source: | ||
| 5/12/2023 | Listed for sale | $69,900$40/sqft |
Source: | ||
Public tax history
| Year | Property taxes | Tax assessment |
|---|---|---|
| 2024 | -- | $55,500 +28.2% |
| 2023 | -- | $43,300 |
| 2022 | -- | $43,300 |
Find assessor info on the county website
Neighborhood: Beechwood
Nearby schools
GreatSchools rating
- 2/10School 33 AudubonGrades: PK-6Distance: 0.4 mi
- 4/10East Lower SchoolGrades: 6-8Distance: 0.6 mi
- 2/10East High SchoolGrades: 9-12Distance: 0.6 mi
Schools provided by the listing agent
- District: Rochester
Source: NYSAMLSs. This data may not be complete. We recommend contacting the local school district to confirm school assignments for this home.


