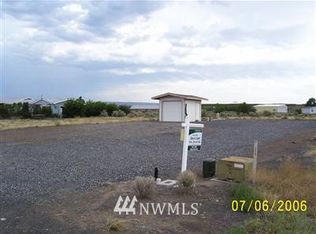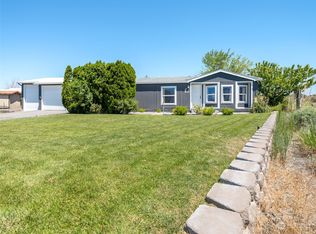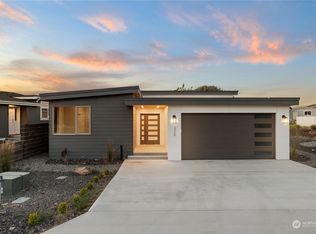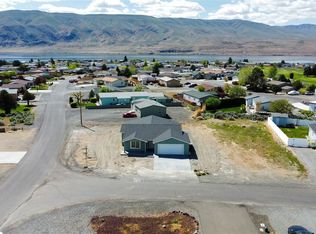Sold
Listed by:
Kendahl Sipes,
Keller Williams Realty,
Joshua Seanard,
Keller Williams Realty
Bought with: Keller Williams Columbia Basin
$405,000
504 Fowler Lane SW #43, Mattawa, WA 99349
2beds
1,251sqft
Single Family Residence
Built in 1976
7,744.97 Square Feet Lot
$40,900 Zestimate®
$324/sqft
$1,719 Estimated rent
Home value
$40,900
$35,000 - $47,000
$1,719/mo
Zestimate® history
Loading...
Owner options
Explore your selling options
What's special
Experience the ultimate Desert Aire lifestyle with this spacious home located on the 5th fairway - including 131 ft of golf course frontage! This 1,251 sqft turn key residence offers an open floor plan, 2 bedrooms, beautiful kitchen with peninsula for storage, countertop space, & additional seating, large bathrooms, A/C, and a huge 2-car attached garage for convenience. Step outside to the expansive covered deck overlooking the greens, perfect for relaxing or entertaining. Enjoy all the amenities of Desert Aire including Golf course, swimming, boating, airfield, community pool and park, tennis courts, gym, walking trails & boat launch - plus nearby wineries and The Gorge! 300+ Days of Sunshine a year!
Zillow last checked: 8 hours ago
Listing updated: September 13, 2025 at 04:04am
Listed by:
Kendahl Sipes,
Keller Williams Realty,
Joshua Seanard,
Keller Williams Realty
Bought with:
Julie Hoersch, 124062
Keller Williams Columbia Basin
Source: NWMLS,MLS#: 2352718
Facts & features
Interior
Bedrooms & bathrooms
- Bedrooms: 2
- Bathrooms: 2
- Full bathrooms: 2
- Main level bathrooms: 2
- Main level bedrooms: 2
Primary bedroom
- Level: Main
Bedroom
- Level: Main
Bathroom full
- Level: Main
Bathroom full
- Level: Main
Dining room
- Level: Main
Entry hall
- Level: Main
Kitchen with eating space
- Level: Main
Living room
- Level: Main
Utility room
- Level: Main
Heating
- Forced Air, Electric
Cooling
- Central Air
Appliances
- Included: Dishwasher(s), Disposal, Dryer(s), Microwave(s), Refrigerator(s), Stove(s)/Range(s), Washer(s), Garbage Disposal, Water Heater: Electric, Water Heater Location: Garage
Features
- Bath Off Primary, Dining Room, High Tech Cabling, Walk-In Pantry
- Flooring: Ceramic Tile, Vinyl, Carpet
- Windows: Double Pane/Storm Window
- Basement: None
- Has fireplace: No
Interior area
- Total structure area: 1,251
- Total interior livable area: 1,251 sqft
Property
Parking
- Total spaces: 2
- Parking features: Driveway, Attached Garage, Off Street, RV Parking
- Attached garage spaces: 2
Features
- Levels: One
- Stories: 1
- Entry location: Main
- Patio & porch: Bath Off Primary, Double Pane/Storm Window, Dining Room, High Tech Cabling, Sprinkler System, Vaulted Ceiling(s), Walk-In Closet(s), Walk-In Pantry, Water Heater
- Has view: Yes
- View description: Golf Course, Mountain(s), River, Territorial
- Has water view: Yes
- Water view: River
Lot
- Size: 7,744 sqft
- Features: Cul-De-Sac, Dead End Street, Paved, Deck, Fenced-Fully, High Speed Internet, Irrigation, Outbuildings, Patio, RV Parking, Sprinkler System
- Topography: Level
- Residential vegetation: Fruit Trees, Garden Space
Details
- Parcel number: 020578000
- Zoning description: Jurisdiction: County
- Special conditions: Standard
Construction
Type & style
- Home type: SingleFamily
- Architectural style: Traditional
- Property subtype: Single Family Residence
Materials
- Wood Siding, Wood Products
- Foundation: Poured Concrete
- Roof: Composition
Condition
- Good
- Year built: 1976
- Major remodel year: 1976
Utilities & green energy
- Electric: Company: Grant County PUD
- Sewer: Septic Tank, Company: Septic
- Water: Community, Company: Desert Aire HOA
Community & neighborhood
Security
- Security features: Security Service
Community
- Community features: Boat Launch, CCRs, Clubhouse, Golf, Park, Playground, Trail(s)
Location
- Region: Mattawa
- Subdivision: Desert Aire
HOA & financial
HOA
- HOA fee: $50 monthly
Other
Other facts
- Listing terms: Cash Out,Conventional,FHA,VA Loan
- Cumulative days on market: 117 days
Price history
| Date | Event | Price |
|---|---|---|
| 8/13/2025 | Sold | $405,000-4.7%$324/sqft |
Source: | ||
| 7/26/2025 | Pending sale | $424,900$340/sqft |
Source: | ||
| 5/21/2025 | Price change | $424,900-1.2%$340/sqft |
Source: | ||
| 4/1/2025 | Listed for sale | $429,900+16.3%$344/sqft |
Source: | ||
| 4/19/2021 | Sold | $369,500$295/sqft |
Source: | ||
Public tax history
| Year | Property taxes | Tax assessment |
|---|---|---|
| 2024 | $2,984 +10% | $304,854 +7.9% |
| 2023 | $2,713 -3.5% | $282,413 +0.2% |
| 2022 | $2,812 +19.4% | $281,765 +28.8% |
Find assessor info on the county website
Neighborhood: Desert Aire
Nearby schools
GreatSchools rating
- 3/10Mattawa Elementary SchoolGrades: K-5Distance: 4.3 mi
- 4/10Wahluke Junior High SchoolGrades: 6-8Distance: 4.4 mi
- 3/10Wahluke High SchoolGrades: 9-12Distance: 4.5 mi
Schools provided by the listing agent
- Elementary: Mattawa Elem
- Middle: Wahluke Junior High
- High: Wahluke High
Source: NWMLS. This data may not be complete. We recommend contacting the local school district to confirm school assignments for this home.

Get pre-qualified for a loan
At Zillow Home Loans, we can pre-qualify you in as little as 5 minutes with no impact to your credit score.An equal housing lender. NMLS #10287.



