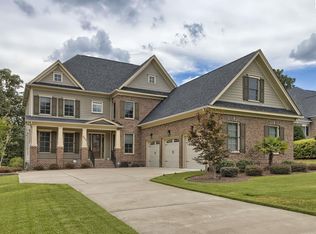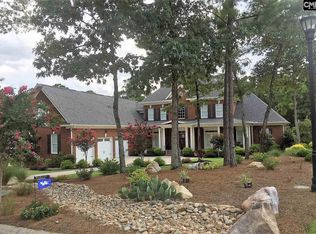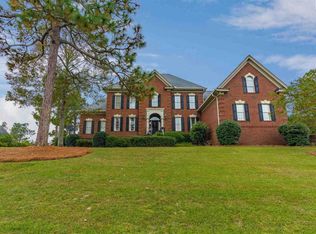Sold for $694,500
Street View
$694,500
504 Fetterbush Rd, Elgin, SC 29045
4beds
4,601sqft
SingleFamily
Built in 2010
0.45 Acres Lot
$703,000 Zestimate®
$151/sqft
$3,759 Estimated rent
Home value
$703,000
$654,000 - $759,000
$3,759/mo
Zestimate® history
Loading...
Owner options
Explore your selling options
What's special
If you are looking for a home that makes a statement, this could be the one! Nestled on a beautiful lot with upper and lower rear porches with ceiling fans overlooking the Woodcreek Farms golf course. This exceptionally built, all-brick 4BR/3.5BA home features high ceilings, hardwood floors, crown molding, open floor plan, formal dining and living rooms, and many updates throughout. Stunning kitchen with granite countertops, tile backsplash, recessed lighting, bar with seating, pantry and eat-in area with bay window. The kitchen is open to the great room which has a fireplace, built-in bookcases and two sets of French doors that lead to the lower, covered rear porch. The master suite, located on the main level, features a huge, updated bath with dual vanities, tiled shower, soaking tub, separate water closet and private walk-in closet. Three bedrooms upstairs, two with shared jack-and-jill bath, one with a private bath. Bonus room upstairs with access to upper level porch. Unfinished room above the garage with tons of storage space. Come make this dream home your reality!
Facts & features
Interior
Bedrooms & bathrooms
- Bedrooms: 4
- Bathrooms: 5
- Full bathrooms: 3
- 1/2 bathrooms: 2
- Main level bathrooms: 2
Heating
- Forced air, Heat pump, Electric
Cooling
- Central
Appliances
- Included: Dishwasher, Dryer, Garbage disposal, Microwave, Range / Oven, Washer
- Laundry: Utility Room, Mud Room, Main Level, Heated Space
Features
- Ceiling Fan(s), Recessed Lighting, Ceiling Fan, Floors-Hardwood, Molding, Bonus-Finished, Bookcase, Bonus-Unfinished
- Flooring: Tile, Carpet, Hardwood
- Doors: French Doors
- Windows: Thermopane
- Basement: Crawl Space
- Attic: Pull Down Stairs, Storage
- Has fireplace: Yes
Interior area
- Total interior livable area: 4,601 sqft
Property
Parking
- Parking features: Garage - Attached
Features
- Patio & porch: Patio, Porch (not screened)
- Exterior features: Brick
- Fencing: Rear Only Wrought Iron
Lot
- Size: 0.45 Acres
- Features: On Golf Course, Sprinkler
Details
- Parcel number: 289030345
Construction
Type & style
- Home type: SingleFamily
- Architectural style: Traditional
Materials
- Foundation: Concrete Block
- Roof: Composition
Condition
- Year built: 2010
Utilities & green energy
- Sewer: Public Sewer
- Water: Public
- Utilities for property: Electricity Connected
Community & neighborhood
Security
- Security features: Smoke Detector(s), Security System Owned
Location
- Region: Elgin
HOA & financial
HOA
- Has HOA: Yes
- HOA fee: $66 monthly
- Services included: Road Maintenance, Green Areas
Other
Other facts
- Sewer: Public Sewer
- WaterSource: Public
- Flooring: Carpet, Tile, Hardwood
- RoadSurfaceType: Paved
- Appliances: Dishwasher, Disposal, Washer/Dryer, Convection Oven, Tankless Water Heater, Built-In Range, Microwave Built In, Counter Cooktop, Smooth Surface
- FireplaceYN: true
- InteriorFeatures: Ceiling Fan(s), Recessed Lighting, Ceiling Fan, Floors-Hardwood, Molding, Bonus-Finished, Bookcase, Bonus-Unfinished
- Heating: Electric, Central, Fireplace(s), Heat Pump 1st Lvl
- GarageYN: true
- AttachedGarageYN: true
- HeatingYN: true
- Utilities: Electricity Connected
- CoolingYN: true
- PatioAndPorchFeatures: Patio, Porch (not screened)
- FireplacesTotal: 1
- ArchitecturalStyle: Traditional
- Basement: Crawl Space
- MainLevelBathrooms: 2
- DoorFeatures: French Doors
- Cooling: Central Air
- AssociationFeeIncludes: Road Maintenance, Green Areas
- LaundryFeatures: Utility Room, Mud Room, Main Level, Heated Space
- LotFeatures: On Golf Course, Sprinkler
- SecurityFeatures: Smoke Detector(s), Security System Owned
- ParkingFeatures: Garage Door Opener, Garage Attached, Main
- Attic: Pull Down Stairs, Storage
- RoomKitchenFeatures: Granite Counters, Kitchen Island, Pantry, Recessed Lighting, Eat-in Kitchen, Bay Window, Floors-Hardwood, Bar, Backsplash-Tiled, Cabinets-Painted
- RoomBedroom3Level: Second
- RoomBedroom4Level: Second
- RoomMasterBedroomFeatures: Walk-In Closet(s), High Ceilings, Whirlpool, Double Vanity, Bath-Private, Separate Shower, Tub-Garden, Closet-Private, Separate Water Closet, Spa/Multiple Head Shower
- RoomBedroom2Features: Ceiling Fan(s), Tub-Shower, Closet-Private, Bath-Jack & Jill
- RoomBedroom2Level: Second
- RoomDiningRoomFeatures: Wet Bar, High Ceilings, Bay Window, Floors-Hardwood, Molding
- RoomDiningRoomLevel: Main
- RoomKitchenLevel: Main
- RoomLivingRoomLevel: Main
- RoomMasterBedroomLevel: Main
- RoomLivingRoomFeatures: High Ceilings, Floors-Hardwood, Molding
- WindowFeatures: Thermopane
- ConstructionMaterials: Brick-All Sides-AbvFound
- ExteriorFeatures: Gutters - Partial
- RoomBedroom4Features: Bath-Private, Tub-Shower, Closet-Private
- RoomBedroom3Features: Closet-Private, Tub-Shower, Bath-Jack & Jill
- Fencing: Rear Only Wrought Iron
- Road surface type: Paved
Price history
| Date | Event | Price |
|---|---|---|
| 9/25/2025 | Sold | $694,500-2.2%$151/sqft |
Source: Public Record Report a problem | ||
| 8/22/2025 | Pending sale | $710,000$154/sqft |
Source: | ||
| 8/20/2025 | Listed for sale | $710,000+42%$154/sqft |
Source: | ||
| 9/30/2019 | Sold | $500,000-6.5%$109/sqft |
Source: Public Record Report a problem | ||
| 8/19/2019 | Listed for sale | $535,000+1.9%$116/sqft |
Source: The Moore Company #478176 Report a problem | ||
Public tax history
| Year | Property taxes | Tax assessment |
|---|---|---|
| 2022 | -- | -- |
| 2021 | $4,545 -4.3% | $20,000 |
| 2020 | $4,750 -2.7% | $20,000 -2.2% |
Find assessor info on the county website
Neighborhood: 29045
Nearby schools
GreatSchools rating
- 8/10Catawba Trail ElementaryGrades: PK-5Distance: 0.6 mi
- 4/10Summit Parkway Middle SchoolGrades: K-8Distance: 3.3 mi
- 8/10Spring Valley High SchoolGrades: 9-12Distance: 3.3 mi
Schools provided by the listing agent
- Elementary: Catawba Trail
- Middle: Summit
- High: Spring Valley
- District: Richland Two
Source: The MLS. This data may not be complete. We recommend contacting the local school district to confirm school assignments for this home.
Get a cash offer in 3 minutes
Find out how much your home could sell for in as little as 3 minutes with a no-obligation cash offer.
Estimated market value$703,000
Get a cash offer in 3 minutes
Find out how much your home could sell for in as little as 3 minutes with a no-obligation cash offer.
Estimated market value
$703,000


