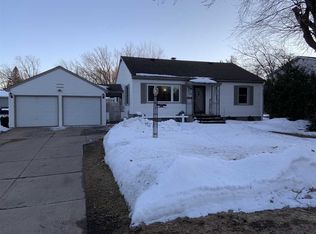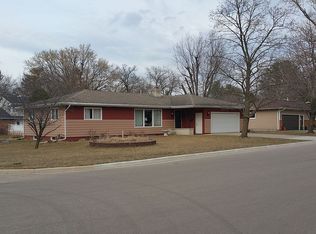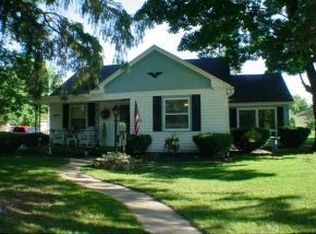Sold
$290,000
504 Fairview Way, Shawano, WI 54166
4beds
2,934sqft
Single Family Residence
Built in 1965
0.33 Acres Lot
$297,000 Zestimate®
$99/sqft
$2,171 Estimated rent
Home value
$297,000
Estimated sales range
Not available
$2,171/mo
Zestimate® history
Loading...
Owner options
Explore your selling options
What's special
Great place for raising a family. Spacious with 4 bedrooms, 2 1/2 baths and a partially finished basement. The rec room just needs the ceiling finished. Arlington Park just around the corner. The family room has a wood burning fireplace and spacious for gatherings. Private bath and powder room (or convert to a closet) off the main bedroom. Outside you have the front porch with a view of the Shawano Lake channel and a patio out back with a privacy fence to the west. Two stall attached garage with a parking pad and a double lot. Roof, furnace, a/c, water heater, and storage shed are all less than 7 years old.
Zillow last checked: 8 hours ago
Listing updated: October 22, 2025 at 03:01am
Listed by:
Listing Maintenance Office:920-360-4866,
Fireside Realty, LLC
Bought with:
Craig Francois
Shorewest, Realtors
Source: RANW,MLS#: 50305110
Facts & features
Interior
Bedrooms & bathrooms
- Bedrooms: 4
- Bathrooms: 3
- Full bathrooms: 2
- 1/2 bathrooms: 1
Bedroom 1
- Level: Upper
- Dimensions: 17x12
Bedroom 2
- Level: Upper
- Dimensions: 16x12
Bedroom 3
- Level: Upper
- Dimensions: 14x10
Bedroom 4
- Level: Upper
- Dimensions: 10x10
Dining room
- Level: Main
- Dimensions: 10x10
Family room
- Level: Main
- Dimensions: 20x16
Formal dining room
- Level: Main
- Dimensions: 11x11
Kitchen
- Level: Main
- Dimensions: 11x10
Living room
- Level: Main
- Dimensions: 20x14
Other
- Description: Foyer
- Level: Main
- Dimensions: 9x8
Other
- Description: Den/Office
- Level: Main
- Dimensions: 10x09
Other
- Description: Rec Room
- Level: Lower
- Dimensions: 23x14
Heating
- Forced Air
Cooling
- Forced Air, Central Air
Appliances
- Included: Dishwasher, Dryer, Microwave, Range, Refrigerator, Washer, Water Softener Owned
Features
- At Least 1 Bathtub, Cable Available, High Speed Internet, Formal Dining
- Basement: Full,Partial Fin. Contiguous
- Number of fireplaces: 1
- Fireplace features: One, Wood Burning
Interior area
- Total interior livable area: 2,934 sqft
- Finished area above ground: 2,453
- Finished area below ground: 481
Property
Parking
- Total spaces: 2
- Parking features: Attached, Garage Door Opener
- Attached garage spaces: 2
Features
- Patio & porch: Patio
Lot
- Size: 0.33 Acres
- Features: Corner Lot
Details
- Parcel number: 281403000790
- Zoning: Residential
- Special conditions: Arms Length
Construction
Type & style
- Home type: SingleFamily
- Architectural style: Colonial
- Property subtype: Single Family Residence
Materials
- Brick, Pressboard
- Foundation: Poured Concrete
Condition
- New construction: No
- Year built: 1965
Utilities & green energy
- Sewer: Public Sewer
- Water: Public
Community & neighborhood
Location
- Region: Shawano
Price history
| Date | Event | Price |
|---|---|---|
| 5/9/2025 | Sold | $290,000$99/sqft |
Source: RANW #50305110 Report a problem | ||
| 4/26/2025 | Pending sale | $290,000$99/sqft |
Source: RANW #50305110 Report a problem | ||
| 3/26/2025 | Contingent | $290,000$99/sqft |
Source: | ||
| 3/19/2025 | Listed for sale | $290,000+65.7%$99/sqft |
Source: RANW #50305110 Report a problem | ||
| 7/23/2002 | Sold | $175,000$60/sqft |
Source: Agent Provided Report a problem | ||
Public tax history
| Year | Property taxes | Tax assessment |
|---|---|---|
| 2024 | $4,208 +3.8% | $224,200 |
| 2023 | $4,056 +4.3% | $224,200 +32.2% |
| 2022 | $3,889 +3% | $169,600 +1.7% |
Find assessor info on the county website
Neighborhood: 54166
Nearby schools
GreatSchools rating
- NAHillcrest Primary SchoolGrades: PK-2Distance: 1.3 mi
- 4/10Shawano Community Middle SchoolGrades: 6-8Distance: 1.2 mi
- 5/10Shawano High SchoolGrades: 9-12Distance: 1.8 mi
Schools provided by the listing agent
- Elementary: Shawano
- Middle: Shawano
- High: Shawano
Source: RANW. This data may not be complete. We recommend contacting the local school district to confirm school assignments for this home.
Get pre-qualified for a loan
At Zillow Home Loans, we can pre-qualify you in as little as 5 minutes with no impact to your credit score.An equal housing lender. NMLS #10287.


