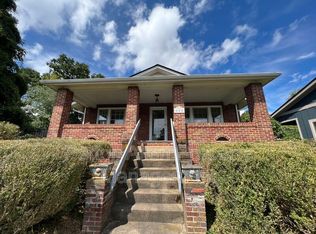Closed
$445,000
504 Fairview Rd, Asheville, NC 28803
3beds
1,316sqft
Single Family Residence
Built in 2016
0.12 Acres Lot
$443,300 Zestimate®
$338/sqft
$2,654 Estimated rent
Home value
$443,300
$421,000 - $465,000
$2,654/mo
Zestimate® history
Loading...
Owner options
Explore your selling options
What's special
Charming Arts & Crafts move-in ready conveniently nestled in a desirable pocket neighborhood in the heart of Oakley. Less than 10 minutes from downtown Asheville - within easy walking distance to iconic Biltmore Village shops and restaurants. Spacious open living space with soaring vaulted ceiling offering abundance of natural light flowing into kitchen and dining areas. Oversized granite island for easy entertaining and casual dining. This open concept one level living design seamlessly connects the living space to screened back porch. Primary bedroom suite provides a bright peaceful retreat. Screened porch for relaxing and enjoying views opens to newly fenced spacious yard. Perfect for garden, pets and outdoor fun and activities. Don't miss this little gem in an ideal location and a delightful place to call home. FREE 2-10 One Year Home Warranty Included for Buyer
Zillow last checked: 8 hours ago
Listing updated: December 14, 2023 at 04:52am
Listing Provided by:
Ted Belz tedbelz@kw.com,
Keller Williams Professionals,
Christine Belz,
Keller Williams Professionals
Bought with:
Alex Gaddy
Keller Williams Biltmore Village
Source: Canopy MLS as distributed by MLS GRID,MLS#: 4085153
Facts & features
Interior
Bedrooms & bathrooms
- Bedrooms: 3
- Bathrooms: 2
- Full bathrooms: 2
- Main level bedrooms: 3
Primary bedroom
- Features: Ceiling Fan(s)
- Level: Main
Bathroom full
- Level: Main
Dining area
- Level: Main
Kitchen
- Level: Main
Laundry
- Level: Main
Living room
- Level: Main
Heating
- Heat Pump
Cooling
- Heat Pump
Appliances
- Included: Dishwasher, Dryer, Electric Range, Electric Water Heater, Microwave, Oven, Refrigerator, Washer
- Laundry: In Kitchen, Laundry Closet
Features
- Breakfast Bar, Cathedral Ceiling(s), Kitchen Island, Open Floorplan, Walk-In Closet(s)
- Flooring: Hardwood, Tile
- Doors: Storm Door(s)
- Has basement: No
Interior area
- Total structure area: 1,316
- Total interior livable area: 1,316 sqft
- Finished area above ground: 1,316
- Finished area below ground: 0
Property
Parking
- Total spaces: 2
- Parking features: Driveway, Parking Space(s)
- Uncovered spaces: 2
- Details: Paved Driveway in front
Features
- Levels: One
- Stories: 1
- Patio & porch: Covered, Deck, Front Porch, Rear Porch, Screened
- Fencing: Fenced
- Waterfront features: None
Lot
- Size: 0.12 Acres
- Features: Level, Views
Details
- Parcel number: 965729478600000
- Zoning: RS8
- Special conditions: Standard
- Horse amenities: None
Construction
Type & style
- Home type: SingleFamily
- Architectural style: Arts and Crafts
- Property subtype: Single Family Residence
Materials
- Fiber Cement, Stone
- Foundation: Crawl Space
- Roof: Shingle
Condition
- New construction: No
- Year built: 2016
Utilities & green energy
- Sewer: Public Sewer
- Water: City
- Utilities for property: Cable Available
Community & neighborhood
Location
- Region: Asheville
- Subdivision: Oakley
HOA & financial
HOA
- Association name: None
Other
Other facts
- Listing terms: Cash,Conventional
- Road surface type: Asphalt, Paved
Price history
| Date | Event | Price |
|---|---|---|
| 12/13/2023 | Sold | $445,000-1.1%$338/sqft |
Source: | ||
| 11/28/2023 | Pending sale | $450,000$342/sqft |
Source: | ||
| 11/27/2023 | Price change | $450,000-4.3%$342/sqft |
Source: | ||
| 11/10/2023 | Listed for sale | $470,000+74.1%$357/sqft |
Source: | ||
| 12/16/2016 | Sold | $269,900$205/sqft |
Source: | ||
Public tax history
| Year | Property taxes | Tax assessment |
|---|---|---|
| 2025 | $2,978 +6.6% | $301,300 |
| 2024 | $2,793 +2.9% | $301,300 |
| 2023 | $2,715 +1.1% | $301,300 |
Find assessor info on the county website
Neighborhood: 28803
Nearby schools
GreatSchools rating
- 2/10Oakley ElementaryGrades: PK-5Distance: 0.6 mi
- 8/10A C Reynolds MiddleGrades: 6-8Distance: 3 mi
- 8/10Buncombe County Middle College High SchoolGrades: 11-12Distance: 1.9 mi
Schools provided by the listing agent
- Elementary: Oakley
- Middle: AC Reynolds
- High: AC Reynolds
Source: Canopy MLS as distributed by MLS GRID. This data may not be complete. We recommend contacting the local school district to confirm school assignments for this home.
Get a cash offer in 3 minutes
Find out how much your home could sell for in as little as 3 minutes with a no-obligation cash offer.
Estimated market value$443,300
Get a cash offer in 3 minutes
Find out how much your home could sell for in as little as 3 minutes with a no-obligation cash offer.
Estimated market value
$443,300
