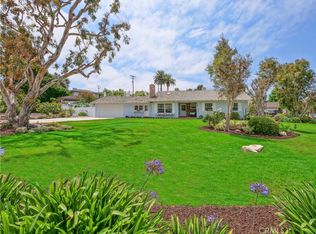Sold for $2,298,000
Listing Provided by:
Georgiana Rosenkranz DRE #01411097 310-717-8767,
Compass
Bought with: Vista Sotheby's International Realty
$2,298,000
504 Epping Rd, Palos Verdes Peninsula, CA 90274
4beds
1,964sqft
Single Family Residence
Built in 1966
8,267 Square Feet Lot
$2,263,900 Zestimate®
$1,170/sqft
$6,388 Estimated rent
Home value
$2,263,900
$2.04M - $2.51M
$6,388/mo
Zestimate® history
Loading...
Owner options
Explore your selling options
What's special
Welcome to this bright and beautifully maintained single-level home ideally situated in the heart of LOWER LUNADA BAY. Just a half block from the scenic ocean bluffs, this inviting home offers the perfect blend of coastal living and everyday comfort plus convenience. The open and functional floorplan is drenched in natural sunlight. Large sliding glass doors seamlessly connect the spacious family room, formal dining room, and primary bedroom to the backyard, enabling family and friends to enjoy the best of Southern California’s indoor-outdoor living. The light and airy kitchen features dual ovens, electric cooktop, plenty of cabinet and counter space, plus a dinette for casual dining. With 4 generously proportioned bedrooms, this home also offers flexible space for family, guests, or a home office. Conveniently located within blocks of the award winning Lunada Bay Elementary, Palos Verdes Intermediate and Palos Verdes High Schools, as well as the charming Lunada Bay Plaza, this turnkey and competitively priced home, listed for the first time in 50 years, offers a rare and wonderful opportunity to enjoy the best of coastal living in one of the most sought-after neighborhoods on the Peninsula!
Zillow last checked: 8 hours ago
Listing updated: June 03, 2025 at 09:44pm
Listing Provided by:
Georgiana Rosenkranz DRE #01411097 310-717-8767,
Compass
Bought with:
Michelle Rimka, DRE #02003912
Vista Sotheby's International Realty
Source: CRMLS,MLS#: SB25087752 Originating MLS: California Regional MLS
Originating MLS: California Regional MLS
Facts & features
Interior
Bedrooms & bathrooms
- Bedrooms: 4
- Bathrooms: 3
- Full bathrooms: 3
- Main level bathrooms: 3
- Main level bedrooms: 4
Primary bedroom
- Features: Main Level Primary
Bedroom
- Features: All Bedrooms Down
Bedroom
- Features: Bedroom on Main Level
Bathroom
- Features: Bathtub, Dual Sinks, Full Bath on Main Level, Linen Closet, Separate Shower, Tile Counters, Tub Shower, Vanity
Kitchen
- Features: Tile Counters
Heating
- Central
Cooling
- None
Appliances
- Included: Double Oven, Dishwasher, Electric Cooktop, Range Hood
- Laundry: Laundry Closet, In Kitchen
Features
- Breakfast Bar, Separate/Formal Dining Room, Eat-in Kitchen, All Bedrooms Down, Bedroom on Main Level, Main Level Primary
- Flooring: Carpet, Tile, Vinyl
- Has fireplace: Yes
- Fireplace features: Dining Room, Family Room
- Common walls with other units/homes: No Common Walls
Interior area
- Total interior livable area: 1,964 sqft
Property
Parking
- Total spaces: 2
- Parking features: Garage, Garage Door Opener, Garage Faces Side
- Attached garage spaces: 2
Accessibility
- Accessibility features: Accessible Entrance
Features
- Levels: One
- Stories: 1
- Entry location: Front
- Exterior features: Lighting, Rain Gutters, Brick Driveway
- Pool features: None
- Spa features: None
- Fencing: Good Condition
- Has view: Yes
- View description: Neighborhood
Lot
- Size: 8,267 sqft
- Features: 0-1 Unit/Acre, Back Yard, Front Yard, Lawn, Sprinklers None, Sloped Up
Details
- Parcel number: 7542005007
- Zoning: PVR1*
- Special conditions: Trust
Construction
Type & style
- Home type: SingleFamily
- Architectural style: Traditional
- Property subtype: Single Family Residence
Materials
- Foundation: Slab
Condition
- Turnkey
- New construction: No
- Year built: 1966
Utilities & green energy
- Sewer: Public Sewer
- Water: Public
- Utilities for property: Overhead Utilities
Community & neighborhood
Community
- Community features: Biking, Curbs, Gutter(s), Suburban
Location
- Region: Palos Verdes Peninsula
Other
Other facts
- Listing terms: Cash to New Loan
- Road surface type: Paved
Price history
| Date | Event | Price |
|---|---|---|
| 6/3/2025 | Sold | $2,298,000+9.5%$1,170/sqft |
Source: | ||
| 5/1/2025 | Pending sale | $2,098,000$1,068/sqft |
Source: | ||
| 4/30/2025 | Listed for sale | $2,098,000$1,068/sqft |
Source: | ||
Public tax history
| Year | Property taxes | Tax assessment |
|---|---|---|
| 2025 | $24,938 +3.6% | $2,158,830 +2% |
| 2024 | $24,068 +631.9% | $2,116,500 +947.2% |
| 2023 | $3,288 +3.6% | $202,103 +2% |
Find assessor info on the county website
Neighborhood: 90274
Nearby schools
GreatSchools rating
- 8/10Lunada Bay Elementary SchoolGrades: K-5Distance: 0.7 mi
- 8/10Palos Verdes Intermediate SchoolGrades: 6-8Distance: 0.5 mi
- 10/10Palos Verdes High SchoolGrades: 9-12Distance: 0.1 mi
Get a cash offer in 3 minutes
Find out how much your home could sell for in as little as 3 minutes with a no-obligation cash offer.
Estimated market value$2,263,900
Get a cash offer in 3 minutes
Find out how much your home could sell for in as little as 3 minutes with a no-obligation cash offer.
Estimated market value
$2,263,900
