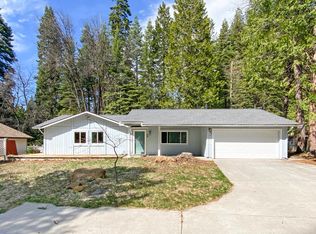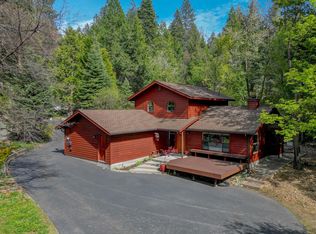You’re going to love this inviting 3BR/2BA country-ranch home located on a quiet cul-de-sac in one of the most desirable neighborhoods in Mt. Shasta! A front yard patio, shaded porch, and large, no-maintenance Trex deck out back provide ample outdoor spaces for reading and relaxing. Inside, the spacious LR boasts wood floors, cedar plantation shutters, two ceiling fans, and a wood stove to keep things cozy on chilly nights. Skylights illuminate a bright, cheery kitchen with charmingly retro white-tile counters and island cooktop. Sharing space with the kitchen is a dining nook with large windows overlooking the rear deck and back yard. The master bathroom was recently remodeled with Corian shower stall and countertops, and a heated floor. A two-car garage contains a stealth bonus room that would make a great office, writing room, or meditation space. Recently replaced items include the hot water heater, refrigerator, dishwasher, and designer-composite shingle roof! Located only a few blocks from downtown, city parks, and schools, this delightful home is both peaceful and private. Don’t sleep on this hot property, much like Mt. Shasta’s sublime summer weather, it won't last long!
This property is off market, which means it's not currently listed for sale or rent on Zillow. This may be different from what's available on other websites or public sources.


