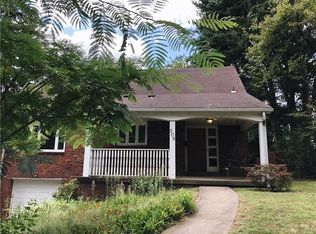Sold for $238,000
$238,000
504 Edgewood Rd, Pittsburgh, PA 15221
3beds
1,787sqft
Single Family Residence
Built in 1952
0.3 Acres Lot
$304,400 Zestimate®
$133/sqft
$2,034 Estimated rent
Home value
$304,400
$280,000 - $329,000
$2,034/mo
Zestimate® history
Loading...
Owner options
Explore your selling options
What's special
Mid-century modern sprawling ranch w/grand hallway, HW flrs, offering timeless, elegant aesthetic. Expansive LR is a cozy, inviting space with stone LB FP, creating a warm atmosphere for gatherings/relaxation. Access to back yard, flagstone patio from DR allows residents/guests to enjoy the outdoor breeze while dining. “U” shaped retro kitchen adds a touch of nostalgia, charm. Kitchen sink overlooks patio, back yard, offering pleasant view while doing kitchen tasks. There's room for a table, making it an ideal spot for casual meals. Conveniently located off kitchen, the laundry room provides additional storage space, utility sink & easy access to both patio & powder room. Four bedrooms, three baths, there’s ample space for family/guests, providing both comfort/privacy. Game room features knotty pine paneling, built-ins, along with a stone fireplace, creating cozy retreat for entertainment and leisure. Additionally, bathroom w/walk-in shower adds functionality to the lower level.
Zillow last checked: 8 hours ago
Listing updated: October 11, 2023 at 06:53pm
Listed by:
Diana McKay 724-318-6681,
COMPASS PENNSYLVANIA, LLC
Bought with:
Emily Askin, RS366891
COMPASS PENNSYLVANIA, LLC
Source: WPMLS,MLS#: 1615523 Originating MLS: West Penn Multi-List
Originating MLS: West Penn Multi-List
Facts & features
Interior
Bedrooms & bathrooms
- Bedrooms: 3
- Bathrooms: 3
- Full bathrooms: 2
- 1/2 bathrooms: 1
Primary bedroom
- Level: Main
- Dimensions: 12x12
Bedroom 2
- Level: Main
- Dimensions: 11x14
Bedroom 3
- Level: Main
- Dimensions: 13x10
Bedroom 4
- Level: Main
- Dimensions: 9x10
Bonus room
- Level: Lower
- Dimensions: 21x10
Dining room
- Level: Main
- Dimensions: 10x11
Game room
- Level: Lower
- Dimensions: 28x14
Kitchen
- Level: Main
- Dimensions: 14x10
Laundry
- Level: Main
- Dimensions: 8x16
Living room
- Level: Main
- Dimensions: 22x14
Heating
- Forced Air, Gas
Cooling
- Central Air
Appliances
- Included: Some Gas Appliances, Cooktop, Dryer, Dishwasher, Disposal, Microwave, Refrigerator, Stove, Washer
Features
- Kitchen Island, Pantry, Window Treatments
- Flooring: Ceramic Tile, Hardwood, Vinyl
- Windows: Screens, Window Treatments
- Basement: Full,Walk-Out Access
- Number of fireplaces: 2
- Fireplace features: Log Burning
Interior area
- Total structure area: 1,787
- Total interior livable area: 1,787 sqft
Property
Parking
- Total spaces: 2
- Parking features: Built In, Garage Door Opener
- Has attached garage: Yes
Features
- Levels: One
- Stories: 1
- Pool features: None
Lot
- Size: 0.30 Acres
- Dimensions: 0.3007
Details
- Parcel number: 0274L00360000000
Construction
Type & style
- Home type: SingleFamily
- Architectural style: Colonial,Ranch
- Property subtype: Single Family Residence
Materials
- Brick
- Roof: Asphalt
Condition
- Resale
- Year built: 1952
Utilities & green energy
- Sewer: Public Sewer
- Water: Public
Community & neighborhood
Community
- Community features: Public Transportation
Location
- Region: Pittsburgh
Price history
| Date | Event | Price |
|---|---|---|
| 10/2/2023 | Sold | $238,000-6.7%$133/sqft |
Source: | ||
| 9/3/2023 | Contingent | $255,000$143/sqft |
Source: | ||
| 8/31/2023 | Price change | $255,000-13.4%$143/sqft |
Source: | ||
| 8/17/2023 | Price change | $294,500-1.5%$165/sqft |
Source: | ||
| 7/21/2023 | Listed for sale | $299,000$167/sqft |
Source: | ||
Public tax history
| Year | Property taxes | Tax assessment |
|---|---|---|
| 2025 | $7,039 +5.9% | $169,400 |
| 2024 | $6,646 +729.4% | $169,400 |
| 2023 | $801 | $169,400 |
Find assessor info on the county website
Neighborhood: Forest Hills
Nearby schools
GreatSchools rating
- 5/10Edgewood El SchoolGrades: PK-5Distance: 0.7 mi
- 2/10DICKSON PREP STEAM ACADEMYGrades: 6-8Distance: 1.2 mi
- 2/10Woodland Hills Senior High SchoolGrades: 9-12Distance: 1 mi
Schools provided by the listing agent
- District: Woodland Hills
Source: WPMLS. This data may not be complete. We recommend contacting the local school district to confirm school assignments for this home.
Get pre-qualified for a loan
At Zillow Home Loans, we can pre-qualify you in as little as 5 minutes with no impact to your credit score.An equal housing lender. NMLS #10287.
