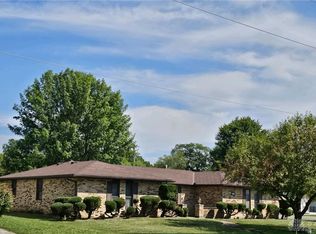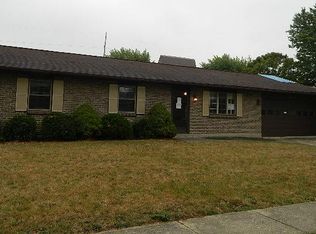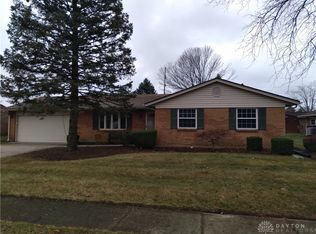Sold for $195,000
$195,000
504 E Lexington Rd, Eaton, OH 45320
3beds
1,271sqft
Single Family Residence
Built in 1979
0.25 Acres Lot
$215,500 Zestimate®
$153/sqft
$1,451 Estimated rent
Home value
$215,500
$205,000 - $226,000
$1,451/mo
Zestimate® history
Loading...
Owner options
Explore your selling options
What's special
Take a look at this stunning, 3 bed, 1.5 bath brick ranch with nearly 1,300 Sq.Ft of living space right in the heart of Eaton. This beautiful home has been well maintained and updated over the years and is ready for you to move right in. The spacious backyard is completely fenced in with a privacy fence and offers a large back patio perfect for entertaining quests. The spacious master bedroom offers its own attached ½ bath. The attached 2+ car garage offers a large workshop in the back for extra storage and projects. Some upgrades include: Newer carpet (2022), New hot water (2020), New flooring, Fresh pain, light fixtures and much more. Don’t miss your chance to call this beautiful property your new home!
Zillow last checked: 8 hours ago
Listing updated: May 10, 2024 at 04:00am
Listed by:
Devan Hafle (937)530-4904,
Keller Williams Community Part
Bought with:
Test Member
Test Office
Source: DABR MLS,MLS#: 886861 Originating MLS: Dayton Area Board of REALTORS
Originating MLS: Dayton Area Board of REALTORS
Facts & features
Interior
Bedrooms & bathrooms
- Bedrooms: 3
- Bathrooms: 2
- Full bathrooms: 1
- 1/2 bathrooms: 1
- Main level bathrooms: 2
Primary bedroom
- Level: Main
- Dimensions: 12 x 11
Bedroom
- Level: Main
- Dimensions: 12 x 10
Bedroom
- Level: Main
- Dimensions: 9 x 10
Dining room
- Level: Main
- Dimensions: 13 x 11
Kitchen
- Level: Main
- Dimensions: 13 x 11
Laundry
- Level: Main
- Dimensions: 6 x 5
Living room
- Level: Main
- Dimensions: 17 x 15
Heating
- Baseboard, Electric
Cooling
- Central Air
Interior area
- Total structure area: 1,271
- Total interior livable area: 1,271 sqft
Property
Parking
- Total spaces: 2
- Parking features: Attached, Garage, Two Car Garage, Storage
- Attached garage spaces: 2
Features
- Levels: One
- Stories: 1
Lot
- Size: 0.25 Acres
- Dimensions: 0.25
Details
- Parcel number: M40000601104043000
- Zoning: Residential
- Zoning description: Residential
Construction
Type & style
- Home type: SingleFamily
- Property subtype: Single Family Residence
Materials
- Brick
- Foundation: Slab
Condition
- Year built: 1979
Utilities & green energy
- Water: Public
- Utilities for property: Sewer Available, Water Available
Community & neighborhood
Location
- Region: Eaton
- Subdivision: Lexington Manor
Other
Other facts
- Listing terms: Conventional,FHA,USDA Loan,VA Loan
Price history
| Date | Event | Price |
|---|---|---|
| 7/6/2023 | Sold | $195,000+5.5%$153/sqft |
Source: | ||
| 6/1/2023 | Pending sale | $184,900$145/sqft |
Source: DABR MLS #886861 Report a problem | ||
| 5/30/2023 | Listed for sale | $184,900+94.6%$145/sqft |
Source: DABR MLS #886861 Report a problem | ||
| 11/22/2016 | Sold | $95,000-0.9%$75/sqft |
Source: Public Record Report a problem | ||
| 10/4/2016 | Listed for sale | $95,850+10.2%$75/sqft |
Source: Sibcy Cline Realtors Inc. #380579 Report a problem | ||
Public tax history
| Year | Property taxes | Tax assessment |
|---|---|---|
| 2024 | $1,615 -14.3% | $45,360 |
| 2023 | $1,885 +25.1% | $45,360 +30.1% |
| 2022 | $1,507 +1.7% | $34,870 |
Find assessor info on the county website
Neighborhood: 45320
Nearby schools
GreatSchools rating
- 8/10William Bruce Elementary SchoolGrades: 3-5Distance: 0.7 mi
- 6/10Eaton Middle SchoolGrades: 6-8Distance: 2.3 mi
- 6/10Eaton High SchoolGrades: 9-12Distance: 2 mi
Schools provided by the listing agent
- District: Eaton
Source: DABR MLS. This data may not be complete. We recommend contacting the local school district to confirm school assignments for this home.

Get pre-qualified for a loan
At Zillow Home Loans, we can pre-qualify you in as little as 5 minutes with no impact to your credit score.An equal housing lender. NMLS #10287.


