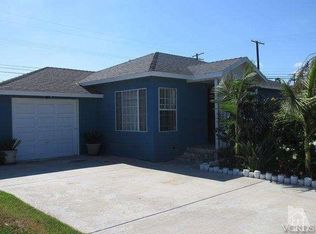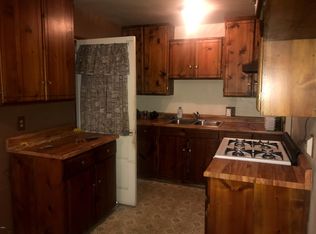Sold for $680,000 on 05/21/25
Listing Provided by:
Lissette Carretero DRE #01964383 818-246-1099,
JohnHart Real Estate
Bought with: Ventura County ExecutiveRealty
$680,000
504 E Juniper St, Oxnard, CA 93033
3beds
1,060sqft
Single Family Residence
Built in 1950
5,662 Square Feet Lot
$673,000 Zestimate®
$642/sqft
$2,735 Estimated rent
Home value
$673,000
$612,000 - $740,000
$2,735/mo
Zestimate® history
Loading...
Owner options
Explore your selling options
What's special
Located in the heart of Oxnard, this charming and upgraded 3-bedroom, 1-bathroom home offers the perfect blend of comfort, functionality, and future potential. Spanning 1,060 square feet, this inviting residence features a warm and open layout--ideal for relaxed living or entertaining.The kitchen has been tastefully updated with granite countertops, custom cabinetry, and a stylish mosaic backsplash, creating a space that's both functional and visually striking. Natural light flows throughout the home, highlighting the beautiful dark-toned flooring and complementing the neutral paint palette.Each of the three bedrooms offers generous space and comfort, while the updated bathroom showcases a clean, modern aesthetic.The expansive backyard provides endless possibilities. A standout feature is the detached garage, which presents a fantastic opportunity for an ADU conversion--perfect for a home office, guest quarters, or income-generating rental.With a roof less than 10 years old, along with newer plumbing, electrical, and sewer line systems already in place, peace of mind comes standard.Set in a desirable neighborhood close to beaches, dining, shopping, and major commuter routes, this home is a rare opportunity that combines modern updates with everyday livability.
Zillow last checked: 8 hours ago
Listing updated: May 21, 2025 at 05:57pm
Listing Provided by:
Lissette Carretero DRE #01964383 818-246-1099,
JohnHart Real Estate
Bought with:
Tanya Reyes, DRE #01321641
Ventura County ExecutiveRealty
Source: CRMLS,MLS#: V1-29008 Originating MLS: California Regional MLS (Ventura & Pasadena-Foothills AORs)
Originating MLS: California Regional MLS (Ventura & Pasadena-Foothills AORs)
Facts & features
Interior
Bedrooms & bathrooms
- Bedrooms: 3
- Bathrooms: 1
- Full bathrooms: 1
Heating
- None
Cooling
- None
Appliances
- Included: Gas Oven, Gas Range, Microwave, Refrigerator
- Laundry: In Garage
Features
- Granite Counters, Storage
- Flooring: Laminate, Vinyl, Wood
- Has fireplace: No
- Fireplace features: None
- Common walls with other units/homes: No Common Walls
Interior area
- Total interior livable area: 1,060 sqft
Property
Parking
- Total spaces: 3
- Parking features: Door-Single, Garage, Garage Faces Rear
- Garage spaces: 1
Features
- Levels: One
- Stories: 1
- Patio & porch: Open, Patio, Porch
- Pool features: None
- Spa features: None
- Fencing: Brick
- Has view: Yes
- View description: None
Lot
- Size: 5,662 sqft
- Features: 0-1 Unit/Acre, Back Yard, Front Yard, Sprinklers None
Details
- Parcel number: 2040163015
- Special conditions: Standard
Construction
Type & style
- Home type: SingleFamily
- Property subtype: Single Family Residence
Condition
- Year built: 1950
Utilities & green energy
- Sewer: Public Sewer
- Water: Public
Community & neighborhood
Community
- Community features: Street Lights, Suburban, Sidewalks
Location
- Region: Oxnard
Other
Other facts
- Listing terms: 1031 Exchange
Price history
| Date | Event | Price |
|---|---|---|
| 5/21/2025 | Sold | $680,000+0.7%$642/sqft |
Source: | ||
| 4/21/2025 | Contingent | $675,000$637/sqft |
Source: | ||
| 4/21/2025 | Pending sale | $675,000$637/sqft |
Source: JohnHart Real Estate #V129008 | ||
| 4/3/2025 | Listed for sale | $675,000$637/sqft |
Source: | ||
Public tax history
| Year | Property taxes | Tax assessment |
|---|---|---|
| 2025 | $2,698 +5.9% | $215,103 +2% |
| 2024 | $2,547 | $210,886 +2% |
| 2023 | $2,547 +3.1% | $206,751 +2% |
Find assessor info on the county website
Neighborhood: Cal-Gisler
Nearby schools
GreatSchools rating
- 8/10Harrington Elementary SchoolGrades: K-5Distance: 0.2 mi
- 5/10R.J. Frank Academy of Marine Science & EngineeringGrades: 6-8Distance: 2.2 mi
- 4/10Channel Islands High SchoolGrades: 9-12Distance: 0.7 mi
Get a cash offer in 3 minutes
Find out how much your home could sell for in as little as 3 minutes with a no-obligation cash offer.
Estimated market value
$673,000
Get a cash offer in 3 minutes
Find out how much your home could sell for in as little as 3 minutes with a no-obligation cash offer.
Estimated market value
$673,000

