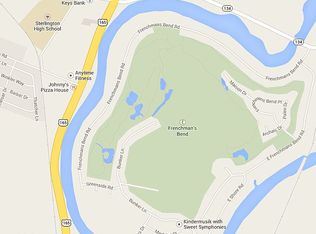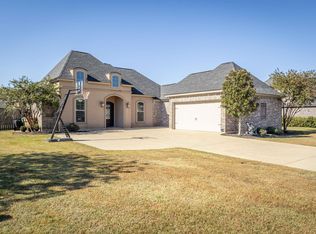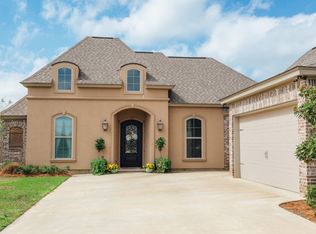Sold
Price Unknown
504 E Frenchmans Bend Rd, Monroe, LA 71203
3beds
2,364sqft
Site Build, Residential
Built in 2017
0.35 Acres Lot
$381,500 Zestimate®
$--/sqft
$3,491 Estimated rent
Home value
$381,500
$305,000 - $477,000
$3,491/mo
Zestimate® history
Loading...
Owner options
Explore your selling options
What's special
This beautiful home offers 3 bedrooms, 2.5 bathrooms, and two bonus rooms with 2,364 heated square feet of comfortable living in the sought-after Sterlington school zone. The home features a split floor plan with neutral paint colors throughout. The kitchen includes granite countertops, ample storage, and an island with bar seating. The spacious master suite is designed for convenience with a garden tub, separate closets, and plenty of space to unwind. High ceilings and a large living room add to the open and airy feel of the home. A brick-screened porch and a large front porch provide outdoor spaces to relax and entertain. Outside, the property boasts an attached garage and a wood-fenced yard for privacy. This home combines modern touches with a comfortable layout, perfect for families or anyone seeking space and style in a great location.
Zillow last checked: 8 hours ago
Listing updated: May 02, 2025 at 01:49pm
Listed by:
Harrison Lilly,
Harrison Lilly,
Samuel Nelson,
Harrison Lilly
Bought with:
Amanda Meza
Harrison Lilly
Source: NELAR,MLS#: 213094
Facts & features
Interior
Bedrooms & bathrooms
- Bedrooms: 3
- Bathrooms: 3
- Full bathrooms: 2
- Partial bathrooms: 1
- Main level bathrooms: 3
- Main level bedrooms: 3
Primary bedroom
- Description: Floor: Lvp
- Level: First
- Area: 209
Bedroom
- Description: Floor: Lvp
- Level: First
- Area: 116.8
Bedroom 1
- Description: Floor: Lvp
- Level: First
- Area: 117.64
Dining room
- Description: Floor: Lvp
- Level: First
- Area: 123.18
Kitchen
- Description: Floor: Lvp
- Level: First
- Area: 208.65
Living room
- Description: Floor: Lvp
- Level: First
- Area: 284.61
Office
- Description: Floor: Lvp
- Level: First
- Area: 117.64
Heating
- Natural Gas
Cooling
- Central Air
Appliances
- Included: Dishwasher, Microwave, Electric Range, Tankless Water Heater
Features
- Ceiling Fan(s), Walk-In Closet(s)
- Windows: Double Pane Windows, Blinds
- Number of fireplaces: 1
- Fireplace features: One, Living Room
Interior area
- Total structure area: 3,636
- Total interior livable area: 2,364 sqft
Property
Parking
- Total spaces: 2
- Parking features: Hard Surface Drv.
- Attached garage spaces: 2
- Has uncovered spaces: Yes
Features
- Levels: One
- Stories: 1
- Patio & porch: Porch Covered, Covered Patio, Enclosed Patio
- Fencing: Wood
- Waterfront features: None
Lot
- Size: 0.35 Acres
- Features: Professional Landscaping, Cleared
Details
- Parcel number: 130752
Construction
Type & style
- Home type: SingleFamily
- Architectural style: Traditional
- Property subtype: Site Build, Residential
Materials
- Brick Veneer, Stucco
- Foundation: Slab
- Roof: Architecture Style
Condition
- Year built: 2017
Utilities & green energy
- Electric: Electric Company: Entergy
- Gas: Natural Gas, Gas Company: Atmos
- Sewer: Public Sewer
- Water: Public, Electric Company: Greater Ouachita
- Utilities for property: Natural Gas Connected
Community & neighborhood
Location
- Region: Monroe
- Subdivision: Frenchmans Bend
Other
Other facts
- Road surface type: Paved
Price history
| Date | Event | Price |
|---|---|---|
| 5/2/2025 | Sold | -- |
Source: | ||
| 3/18/2025 | Pending sale | $370,000$157/sqft |
Source: | ||
| 2/13/2025 | Price change | $370,000-1.3%$157/sqft |
Source: | ||
| 1/16/2025 | Listed for sale | $375,000$159/sqft |
Source: | ||
| 1/22/2021 | Sold | -- |
Source: eXp Realty #108840492 Report a problem | ||
Public tax history
| Year | Property taxes | Tax assessment |
|---|---|---|
| 2024 | $3,899 +24.3% | $35,523 +17.4% |
| 2023 | $3,137 +0.7% | $30,256 |
| 2022 | $3,114 -0.8% | $30,256 |
Find assessor info on the county website
Neighborhood: 71203
Nearby schools
GreatSchools rating
- 8/10Sterlington Elementary SchoolGrades: PK-5Distance: 1.5 mi
- 5/10Sterlington Middle SchoolGrades: 6-8Distance: 4.8 mi
- 9/10Sterlington High SchoolGrades: 9-12Distance: 1.2 mi
Schools provided by the listing agent
- Elementary: Sterlington Elm
- Middle: Sterlington Mid
- High: Sterlington O
Source: NELAR. This data may not be complete. We recommend contacting the local school district to confirm school assignments for this home.
Sell with ease on Zillow
Get a Zillow Showcase℠ listing at no additional cost and you could sell for —faster.
$381,500
2% more+$7,630
With Zillow Showcase(estimated)$389,130


