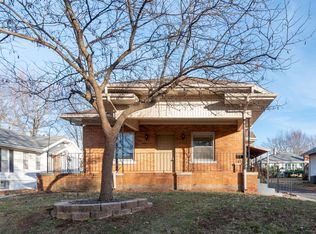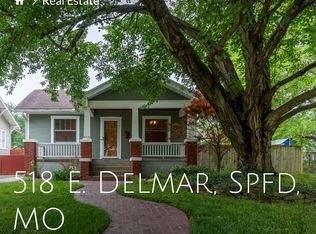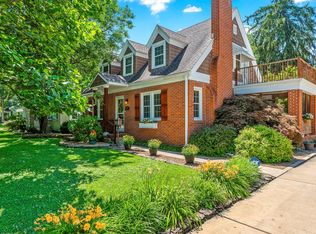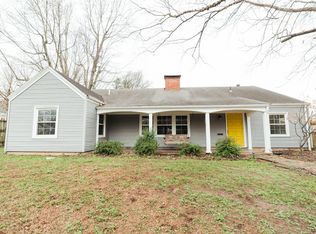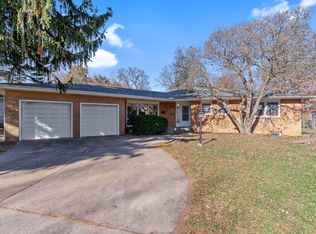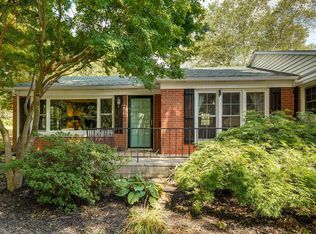Professionally restored with upscale finishes, this striking Dutch colonial is located in the quietest part of Phelps Grove on the picturesque corner of Roanoke and Delmar. Abundant shade from mature trees with fully fenced yard serves as a private harbor for relaxation and entertaining. Home was upgraded with remodeled well designed kitchen with butlers pantry, refinished hardwood flooring, newer roof, siding, guttering, paint and concrete driveway leading to a two car garage with covered patio. 3 bedrooms upstairs with updated bathroom, main level living room with gas fireplace, formal dining, kitchen and half bathroom, basement with storage cabinets game or hobby area, workout are, full bathroom and utility room. Items that can stay with the home: Living room TV Wardrobe in the office Dresser in the bathroom Craft table in the basement Pegboards on the basement wall
Active
Price cut: $4K (9/30)
$385,000
504 E Delmar Street, Springfield, MO 65807
3beds
2,434sqft
Est.:
Single Family Residence
Built in 1932
7,840.8 Square Feet Lot
$381,000 Zestimate®
$158/sqft
$-- HOA
What's special
Gas fireplaceFully fenced yardTwo car garageRefinished hardwood flooringUtility roomUpdated bathroomBasement with storage cabinets
- 135 days |
- 1,100 |
- 109 |
Zillow last checked: 8 hours ago
Listing updated: November 06, 2025 at 09:54am
Listed by:
Janet L Parsons 417-844-6600,
RE/MAX House of Brokers,
Jeanna A Edwards 417-818-2000,
RE/MAX House of Brokers
Source: SOMOMLS,MLS#: 60301089
Tour with a local agent
Facts & features
Interior
Bedrooms & bathrooms
- Bedrooms: 3
- Bathrooms: 3
- Full bathrooms: 2
- 1/2 bathrooms: 1
Rooms
- Room types: Family Room, Living Areas (2), Great Room
Heating
- Boiler, Central, Radiant, Hot Water/Steam
Cooling
- Central Air, Zoned
Appliances
- Included: Dishwasher, Gas Water Heater, Free-Standing Gas Oven, Disposal
- Laundry: In Basement, W/D Hookup
Features
- Quartz Counters, Internet - Cable, Walk-in Shower
- Flooring: Hardwood, Tile
- Windows: Tilt-In Windows, Double Pane Windows
- Basement: Sump Pump,Finished,Full
- Attic: Access Only:No Stairs
- Has fireplace: Yes
- Fireplace features: Gas, Great Room
Interior area
- Total structure area: 2,434
- Total interior livable area: 2,434 sqft
- Finished area above ground: 1,634
- Finished area below ground: 800
Video & virtual tour
Property
Parking
- Total spaces: 2
- Parking features: Driveway, Garage Faces Side, Garage Door Opener
- Garage spaces: 2
- Has uncovered spaces: Yes
Features
- Levels: Two
- Stories: 2
- Patio & porch: Covered, Rear Porch, Front Porch
- Exterior features: Rain Gutters
- Fencing: Other,Full,Wood,Privacy
Lot
- Size: 7,840.8 Square Feet
- Dimensions: 80 x 105
- Features: Landscaped
Details
- Parcel number: 1325224009
Construction
Type & style
- Home type: SingleFamily
- Architectural style: Colonial,Georgian,Traditional
- Property subtype: Single Family Residence
Materials
- Vinyl Siding
- Foundation: Poured Concrete
- Roof: Asphalt
Condition
- Year built: 1932
Utilities & green energy
- Sewer: Public Sewer
- Water: Public
Community & HOA
Community
- Security: Security System
- Subdivision: Roanoke
Location
- Region: Springfield
Financial & listing details
- Price per square foot: $158/sqft
- Tax assessed value: $174,700
- Annual tax amount: $1,781
- Date on market: 8/1/2025
- Listing terms: Cash,VA Loan,Conventional
- Road surface type: Asphalt
Estimated market value
$381,000
$362,000 - $400,000
$2,564/mo
Price history
Price history
| Date | Event | Price |
|---|---|---|
| 11/6/2025 | Listed for sale | $385,000$158/sqft |
Source: | ||
| 10/23/2025 | Pending sale | $385,000$158/sqft |
Source: | ||
| 9/30/2025 | Price change | $385,000-1%$158/sqft |
Source: | ||
| 9/13/2025 | Price change | $389,000-1.2%$160/sqft |
Source: | ||
| 8/22/2025 | Price change | $393,900-1.3%$162/sqft |
Source: | ||
Public tax history
Public tax history
| Year | Property taxes | Tax assessment |
|---|---|---|
| 2024 | $1,781 +0.6% | $33,200 |
| 2023 | $1,771 +4.1% | $33,200 +6.5% |
| 2022 | $1,702 +0% | $31,160 |
Find assessor info on the county website
BuyAbility℠ payment
Est. payment
$2,215/mo
Principal & interest
$1868
Property taxes
$212
Home insurance
$135
Climate risks
Neighborhood: Phelps Grove
Nearby schools
GreatSchools rating
- 4/10Delaware Elementary SchoolGrades: PK-5Distance: 1.3 mi
- 5/10Jarrett Middle SchoolGrades: 6-8Distance: 0.3 mi
- 4/10Parkview High SchoolGrades: 9-12Distance: 0.6 mi
Schools provided by the listing agent
- Elementary: SGF-Delaware
- Middle: SGF-Jarrett
- High: SGF-Parkview
Source: SOMOMLS. This data may not be complete. We recommend contacting the local school district to confirm school assignments for this home.
- Loading
- Loading
