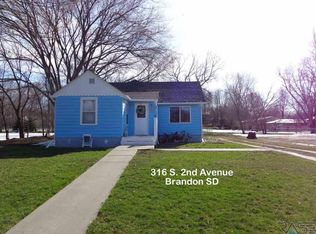Enjoy a Quiet shaded street plus no backyard neighbors! Abundance of room in the very spacious main floor and newly finished LL. Lots of updates include: Custom (Dakota Kitchen & Bath) Maple Kitchen cabinets with a Large Pantry and pull out shelves throughout, New SS Appliances, Tiled backsplash, Cherry engineered hardwood floors in Kit & the large Dining Room. Main Fl Laundry has new fixtures and floor. Master Bedroom/Bath remodeled, (accommodate a King Size bed), added W/I closet & large Bath W Dbl Vanity & tiled shower. Lots of new 4 panel doors, trim & baseboard in whole house, new tile floors in baths, LL was finished to add 2 Bed, 1 bath & Large Family Room W gas Fpl. New ceiling texture throughout, Very Large trees out front, lots of perennials (require little upkeep), 27x47 private paver style patio help you enjoy the beautiful outdoors. The Oversize garage and lots of storage in the LL & 8X12 shed on cement pad, finish your enjoyment of this great 4 bed 3.5 bath house.
This property is off market, which means it's not currently listed for sale or rent on Zillow. This may be different from what's available on other websites or public sources.

