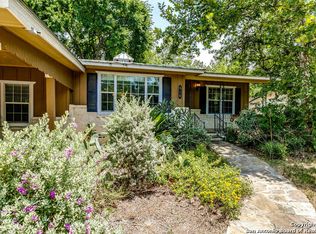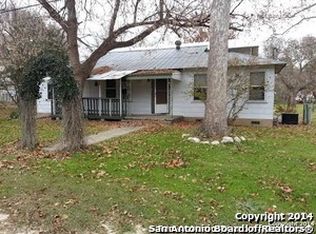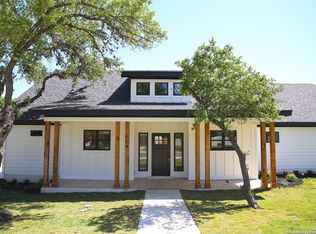Prime location on a .66 acre corner lot right in the heart of Boerne. Hill country charm w/ a wrap-around porch. Well maintained, 0 carpet, wood like tile, brick fireplace, amazing natural light, custom cabinets, built-ins galore, walk-in pantry, oil rubbed bronze fixtures, ample closet space, & exposed brick. Primed to entertain backyard w/ decks, patios, hot tub, storage shed w/ electric, covered workspace + an oversized 2 car garage, high-end water softener, security system, 2" faux wood blinds & no HOA.
This property is off market, which means it's not currently listed for sale or rent on Zillow. This may be different from what's available on other websites or public sources.


