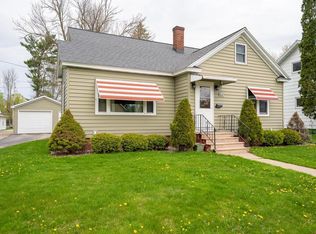Sold for $154,600
$154,600
504 E 4th St, Merrill, WI 54452
3beds
1,500sqft
Single Family Residence
Built in 1898
6,718 Square Feet Lot
$156,200 Zestimate®
$103/sqft
$1,475 Estimated rent
Home value
$156,200
Estimated sales range
Not available
$1,475/mo
Zestimate® history
Loading...
Owner options
Explore your selling options
What's special
NEWLY REMODELED THIS FALL!! Centrally located three bedroom home near several of Merrill’s many parks, shopping and schools. This newly renovated home offers 1500 sq feet with a lovely, quaint yard partially fenced in. Enter the home through the cute front porch and large living room space. There is a formal dining room and a spacious kitchen with new stainless steel appliances, mobile kitchen island and space for a dinette area. Off the kitchen is a main level laundry room and ½ bath. There is a ramp off the kitchen space on the exterior to the backyard and there is an attached storage shed. The upper level of the home offers three bedrooms and an open staircase space with a full bathroom. All new flooring through the main and upper levels of the home and fresh paint. Home has new shingles, several new windows and a full kitchen remodel. There is a detached one car garage with extra driveway parking and central air. The partial basement offers more storage and utility space.
Zillow last checked: 8 hours ago
Listing updated: December 31, 2025 at 12:35pm
Listed by:
JOLETA WESBROCK 715-574-2404,
COLDWELL BANKER ACTION
Bought with:
GAIL ABEGGLEN
COLDWELL BANKER ACTION
Source: GNMLS,MLS#: 214391
Facts & features
Interior
Bedrooms & bathrooms
- Bedrooms: 3
- Bathrooms: 2
- Full bathrooms: 1
- 1/2 bathrooms: 1
Bedroom
- Level: Second
- Dimensions: 12x14
Bedroom
- Level: Second
- Dimensions: 12x13
Bedroom
- Level: Second
- Dimensions: 9x7
Bathroom
- Level: First
Bathroom
- Level: Second
Dining room
- Level: First
- Dimensions: 13x13
Kitchen
- Level: First
- Dimensions: 17x14
Living room
- Level: First
- Dimensions: 24x13
Heating
- Forced Air, Natural Gas
Appliances
- Included: Dryer, Dishwasher, Gas Oven, Gas Range, Gas Water Heater, Range, Refrigerator, Washer
- Laundry: Main Level
Features
- Ceiling Fan(s), Cable TV
- Flooring: Laminate, Vinyl
- Basement: Partial,Unfinished
- Has fireplace: No
- Fireplace features: None
Interior area
- Total structure area: 1,500
- Total interior livable area: 1,500 sqft
- Finished area above ground: 1,500
- Finished area below ground: 0
Property
Parking
- Total spaces: 2
- Parking features: Detached, Garage, One Car Garage, Storage, Driveway
- Garage spaces: 1
- Has uncovered spaces: Yes
Features
- Levels: One and One Half
- Stories: 1
- Exterior features: Shed
- Frontage length: 0,0
Lot
- Size: 6,718 sqft
Details
- Additional structures: Shed(s)
- Parcel number: 25131061230183
- Zoning description: Residential
Construction
Type & style
- Home type: SingleFamily
- Architectural style: One and One Half Story
- Property subtype: Single Family Residence
Materials
- Aluminum Siding, Composite Siding, Frame, Vinyl Siding
- Foundation: Stone
- Roof: Composition,Shingle
Condition
- Year built: 1898
Utilities & green energy
- Sewer: Public Sewer
- Water: Public
- Utilities for property: Cable Available
Community & neighborhood
Community
- Community features: Laundry Facilities, Shopping
Location
- Region: Merrill
- Subdivision: Julius Poses Add
Other
Other facts
- Ownership: Fee Simple
Price history
| Date | Event | Price |
|---|---|---|
| 12/30/2025 | Sold | $154,600+3.1%$103/sqft |
Source: | ||
| 11/17/2025 | Contingent | $149,900$100/sqft |
Source: | ||
| 11/5/2025 | Price change | $149,900-6.3%$100/sqft |
Source: | ||
| 10/22/2025 | Price change | $159,900-3%$107/sqft |
Source: | ||
| 10/3/2025 | Price change | $164,900-1.8%$110/sqft |
Source: | ||
Public tax history
| Year | Property taxes | Tax assessment |
|---|---|---|
| 2024 | $2,581 +13.9% | $145,100 +87.2% |
| 2023 | $2,266 +8.4% | $77,500 |
| 2022 | $2,090 -2.9% | $77,500 |
Find assessor info on the county website
Neighborhood: 54452
Nearby schools
GreatSchools rating
- 4/10Prairie River Middle SchoolGrades: 5-8Distance: 0.3 mi
- 5/10Merrill High SchoolGrades: 9-12Distance: 1.2 mi
- NAKate Goodrich Elementary SchoolGrades: K-2Distance: 0.8 mi
Get pre-qualified for a loan
At Zillow Home Loans, we can pre-qualify you in as little as 5 minutes with no impact to your credit score.An equal housing lender. NMLS #10287.
