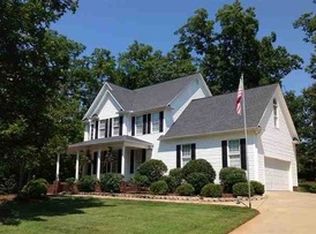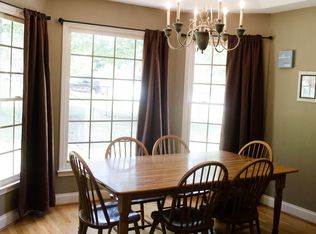Sold-in house
$450,000
504 Doubletree Ct, Inman, SC 29349
3beds
2,177sqft
Single Family Residence
Built in 2001
0.66 Acres Lot
$460,200 Zestimate®
$207/sqft
$2,390 Estimated rent
Home value
$460,200
$423,000 - $497,000
$2,390/mo
Zestimate® history
Loading...
Owner options
Explore your selling options
What's special
Welcome to 504 Doubletree Ct—a stunning 3-bedroom, 2.5-bath home offering the perfect blend of comfort, convenience, and resort-style living. Nestled on over half an acre, this property boasts an inviting Great Room with a cozy fireplace, perfect for entertaining and is open to the Kitchen so no one is left out. The upstairs flex space with a half bath provides the perfect setting for an office, home theater, hobby room, or guest retreat. The Primary bedroom is on the main floor and boasts a wonderful bath and large walk in closet. Enjoy your morning coffee on the spacious front porch or unwind on the screened porch overlooking your private in-ground pool—a backyard oasis perfect for summer fun and relaxation. The attached garage and detached heated and cooled 2-car garage with a loft provide ample space for storage, hobbies, and projects. This home offers everything you need for a comfortable staycation lifestyle, from entertainment to everyday convenience. Located in highly desirable Boiling Springs School District this home is close to shopping, dining, entertainment and is convenient to interstates. Don’t miss this incredible opportunity to own your dream home—schedule your private tour today!
Zillow last checked: 8 hours ago
Listing updated: March 03, 2025 at 05:01pm
Listed by:
Cynthia Barrett 864-237-4057,
Real Broker, LLC
Bought with:
Kendra Lovingood, SC
Akers and Associates
Source: SAR,MLS#: 319064
Facts & features
Interior
Bedrooms & bathrooms
- Bedrooms: 3
- Bathrooms: 3
- Full bathrooms: 2
- 1/2 bathrooms: 1
- Main level bathrooms: 2
- Main level bedrooms: 3
Primary bedroom
- Area: 224
- Dimensions: 14x16
Bedroom 2
- Area: 156
- Dimensions: 12x13
Bedroom 3
- Area: 130
- Dimensions: 13x10
Bonus room
- Area: 368
- Dimensions: 16x23
Dining room
- Area: 156
- Dimensions: 12x13
Kitchen
- Area: 231
- Dimensions: 11x21
Laundry
- Area: 30
- Dimensions: 5x6
Living room
- Area: 288
- Dimensions: 16x18
Screened porch
- Area: 304
- Dimensions: 38x8
Heating
- Forced Air, Gas - Natural
Cooling
- Central Air, Electricity
Appliances
- Included: Dishwasher, Refrigerator, Free-Standing Range, Microwave, Electric Range, Gas, Tankless Water Heater
- Laundry: 1st Floor
Features
- Fireplace, Solid Surface Counters
- Flooring: Carpet, Ceramic Tile, Laminate, Wood
- Has basement: No
- Has fireplace: No
Interior area
- Total interior livable area: 2,177 sqft
- Finished area above ground: 2,177
- Finished area below ground: 0
Property
Parking
- Total spaces: 2
- Parking features: 2 Car Attached, Detached Garage - 1-2 Car, Attached Garage
- Attached garage spaces: 2
Features
- Levels: Two
- Patio & porch: Porch, Screened
- Pool features: In Ground
- Fencing: Fenced
Lot
- Size: 0.66 Acres
- Features: Corner Lot, Level
- Topography: Level
Details
- Parcel number: 2430040400
Construction
Type & style
- Home type: SingleFamily
- Architectural style: Traditional
- Property subtype: Single Family Residence
Materials
- Vinyl Siding
- Foundation: Crawl Space
- Roof: Architectural
Condition
- New construction: No
- Year built: 2001
Utilities & green energy
- Electric: Duke
- Gas: PNG
- Sewer: Septic Tank
- Water: Public, ICWD
Community & neighborhood
Community
- Community features: None
Location
- Region: Inman
- Subdivision: Sugar Ridge
HOA & financial
HOA
- Has HOA: Yes
- HOA fee: $100 annually
- Services included: See Remarks
Price history
| Date | Event | Price |
|---|---|---|
| 3/3/2025 | Sold | $450,000$207/sqft |
Source: | ||
| 2/8/2025 | Contingent | $450,000$207/sqft |
Source: | ||
| 2/8/2025 | Pending sale | $450,000$207/sqft |
Source: | ||
| 2/4/2025 | Listed for sale | $450,000$207/sqft |
Source: | ||
| 1/21/2025 | Contingent | $450,000$207/sqft |
Source: | ||
Public tax history
| Year | Property taxes | Tax assessment |
|---|---|---|
| 2025 | -- | $11,389 |
| 2024 | $2,034 | $11,389 |
| 2023 | $2,034 | $11,389 +15% |
Find assessor info on the county website
Neighborhood: 29349
Nearby schools
GreatSchools rating
- 9/10Sugar Ridge ElementaryGrades: PK-5Distance: 0.6 mi
- 7/10Boiling Springs Middle SchoolGrades: 6-8Distance: 1.7 mi
- 7/10Boiling Springs High SchoolGrades: 9-12Distance: 3.1 mi
Schools provided by the listing agent
- Elementary: 2-Sugar Ridge
- Middle: 2-Boiling Springs
- High: 2-Boiling Springs
Source: SAR. This data may not be complete. We recommend contacting the local school district to confirm school assignments for this home.
Get a cash offer in 3 minutes
Find out how much your home could sell for in as little as 3 minutes with a no-obligation cash offer.
Estimated market value
$460,200

