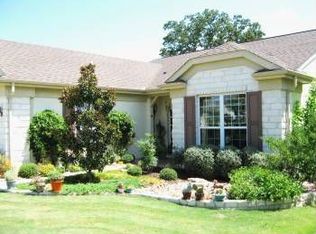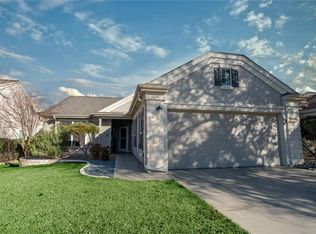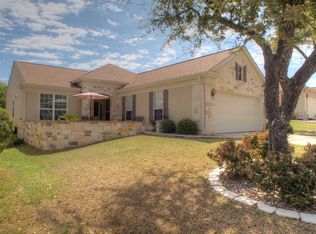Sold on 07/11/25
Street View
Price Unknown
504 Deer Meadow Cir, Georgetown, TX 78633
--beds
2baths
2,119sqft
SingleFamily
Built in 2005
-- sqft lot
$429,200 Zestimate®
$--/sqft
$2,522 Estimated rent
Home value
$429,200
$403,000 - $459,000
$2,522/mo
Zestimate® history
Loading...
Owner options
Explore your selling options
What's special
504 Deer Meadow Cir, Georgetown, TX 78633 is a single family home that contains 2,119 sq ft and was built in 2005. It contains 2 bathrooms.
The Zestimate for this house is $429,200. The Rent Zestimate for this home is $2,522/mo.
Facts & features
Interior
Bedrooms & bathrooms
- Bathrooms: 2
Heating
- Other
Cooling
- Central
Features
- Has fireplace: Yes
Interior area
- Total interior livable area: 2,119 sqft
Property
Parking
- Parking features: Garage - Attached
Features
- Exterior features: Brick
Details
- Parcel number: R20993123010036
Construction
Type & style
- Home type: SingleFamily
Materials
- Stone
- Foundation: Slab
- Roof: Other
Condition
- Year built: 2005
Community & neighborhood
Location
- Region: Georgetown
HOA & financial
HOA
- Has HOA: Yes
- HOA fee: $100 monthly
Price history
| Date | Event | Price |
|---|---|---|
| 7/11/2025 | Sold | -- |
Source: Agent Provided | ||
| 6/30/2025 | Contingent | $460,000$217/sqft |
Source: | ||
| 4/18/2025 | Listed for sale | $460,000$217/sqft |
Source: | ||
Public tax history
| Year | Property taxes | Tax assessment |
|---|---|---|
| 2024 | $1,859 +0.1% | $427,618 -3.6% |
| 2023 | $1,856 -50.9% | $443,566 +10% |
| 2022 | $3,779 -3% | $403,242 +10% |
Find assessor info on the county website
Neighborhood: Sun City
Nearby schools
GreatSchools rating
- 7/10Village Elementary SchoolGrades: PK-5Distance: 2.5 mi
- 7/10Douglas Benold Middle SchoolGrades: 6-8Distance: 4.8 mi
- 3/10Chip Richarte High SchoolGrades: 9-12Distance: 6 mi
Get a cash offer in 3 minutes
Find out how much your home could sell for in as little as 3 minutes with a no-obligation cash offer.
Estimated market value
$429,200
Get a cash offer in 3 minutes
Find out how much your home could sell for in as little as 3 minutes with a no-obligation cash offer.
Estimated market value
$429,200


