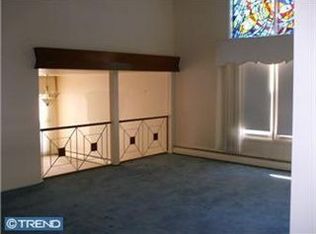Sold for $505,000
$505,000
504 Davis Rd, Cheltenham, PA 19012
4beds
2,941sqft
Single Family Residence
Built in 1963
0.35 Acres Lot
$573,500 Zestimate®
$172/sqft
$3,266 Estimated rent
Home value
$573,500
$545,000 - $602,000
$3,266/mo
Zestimate® history
Loading...
Owner options
Explore your selling options
What's special
The simplicity and function of this prairie/craftsman style home matches perfectly with the elegance of the many recent upgrades all throughout. A visit to the property is truly a pleasant experience. The many beautiful touches throughout the home will delight visitors, and home buyers will be relieved to know that the renovations at 504 Davis Road were not limited to only cosmetic updates... Take a look at the new roof, new windows, new central air conditioning, new heating unit, new hot water heater, new dishwasher, new plumbing, new 200 amp electrical service, new lighting. Both full bathrooms are freshly remodeled with a lovely Travertine stone from floor to ceiling and the hall bath has a new double bowl vanity, new tub and all new hardware. Bright and stylish marble tile accent walls grace the great room and the living room, bringing more ambient light around the rooms. The property outside at 504 Davis Road is beautiful. There is a large backyard, fully fenced, green lush grass all over, and the back porch is quite private with a very nice awning. It would be easy to move in quickly and create your own oasis.
Zillow last checked: 8 hours ago
Listing updated: July 21, 2023 at 05:03pm
Listed by:
Lisa Armellino 717-917-7736,
Equity Pennsylvania Real Estate
Bought with:
Priscilla McDonald, AB048847L
RE/MAX Action Realty-Horsham
Source: Bright MLS,MLS#: PAMC2072562
Facts & features
Interior
Bedrooms & bathrooms
- Bedrooms: 4
- Bathrooms: 3
- Full bathrooms: 2
- 1/2 bathrooms: 1
- Main level bathrooms: 1
- Main level bedrooms: 1
Basement
- Area: 0
Heating
- Baseboard, Natural Gas
Cooling
- Central Air, Natural Gas
Appliances
- Included: Dishwasher, Energy Efficient Appliances, Microwave, Self Cleaning Oven, Oven/Range - Gas, Refrigerator, Stainless Steel Appliance(s), Washer, Disposal, Dryer, Gas Water Heater
- Laundry: Main Level, Laundry Room
Features
- Entry Level Bedroom, Floor Plan - Traditional, Formal/Separate Dining Room, Eat-in Kitchen, Dry Wall, Plaster Walls
- Flooring: Ceramic Tile, Carpet, Hardwood, Laminate, Wood
- Doors: Sliding Glass, Double Entry
- Windows: Energy Efficient, ENERGY STAR Qualified Windows, Replacement
- Has basement: No
- Number of fireplaces: 1
- Fireplace features: Wood Burning
Interior area
- Total structure area: 2,941
- Total interior livable area: 2,941 sqft
- Finished area above ground: 2,941
- Finished area below ground: 0
Property
Parking
- Total spaces: 2
- Parking features: Garage Door Opener, Asphalt, Free, Driveway, Paved, Private, Public, Attached, On Street
- Attached garage spaces: 2
- Has uncovered spaces: Yes
Accessibility
- Accessibility features: None
Features
- Levels: Two
- Stories: 2
- Patio & porch: Patio
- Exterior features: Extensive Hardscape, Lighting, Street Lights, Awning(s), Chimney Cap(s), Flood Lights, Sidewalks
- Pool features: None
- Fencing: Partial,Privacy,Back Yard,Wood
Lot
- Size: 0.35 Acres
- Dimensions: 65.00 x 0.00
- Features: Cul-De-Sac, Front Yard, Landscaped, Rear Yard
Details
- Additional structures: Above Grade, Below Grade
- Parcel number: 310008122001
- Zoning: RESIDENTIAL
- Special conditions: Standard
Construction
Type & style
- Home type: SingleFamily
- Architectural style: Colonial
- Property subtype: Single Family Residence
Materials
- Brick
- Foundation: Crawl Space
- Roof: Shingle
Condition
- Excellent
- New construction: No
- Year built: 1963
- Major remodel year: 2023
Utilities & green energy
- Electric: 200+ Amp Service
- Sewer: Public Sewer
- Water: Public
Community & neighborhood
Security
- Security features: 24 Hour Security
Location
- Region: Cheltenham
- Subdivision: Cheltenham
- Municipality: CHELTENHAM TWP
Other
Other facts
- Listing agreement: Exclusive Right To Sell
- Listing terms: FHA,Cash,Conventional,VA Loan
- Ownership: Fee Simple
Price history
| Date | Event | Price |
|---|---|---|
| 7/21/2023 | Sold | $505,000-3.8%$172/sqft |
Source: | ||
| 6/8/2023 | Pending sale | $525,000$179/sqft |
Source: | ||
| 5/31/2023 | Price change | $525,000-1.9%$179/sqft |
Source: | ||
| 5/19/2023 | Listed for sale | $535,000+28.3%$182/sqft |
Source: | ||
| 9/30/2022 | Sold | $417,000-1.9%$142/sqft |
Source: | ||
Public tax history
| Year | Property taxes | Tax assessment |
|---|---|---|
| 2025 | $12,614 +2.7% | $185,460 |
| 2024 | $12,284 | $185,460 |
| 2023 | $12,284 +2.1% | $185,460 |
Find assessor info on the county website
Neighborhood: 19012
Nearby schools
GreatSchools rating
- 3/10Cheltenham El SchoolGrades: K-4Distance: 0.4 mi
- 5/10Cedarbrook Middle SchoolGrades: 7-8Distance: 3.3 mi
- 5/10Cheltenham High SchoolGrades: 9-12Distance: 3.7 mi
Schools provided by the listing agent
- District: Cheltenham
Source: Bright MLS. This data may not be complete. We recommend contacting the local school district to confirm school assignments for this home.
Get a cash offer in 3 minutes
Find out how much your home could sell for in as little as 3 minutes with a no-obligation cash offer.
Estimated market value$573,500
Get a cash offer in 3 minutes
Find out how much your home could sell for in as little as 3 minutes with a no-obligation cash offer.
Estimated market value
$573,500
