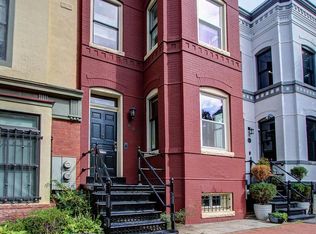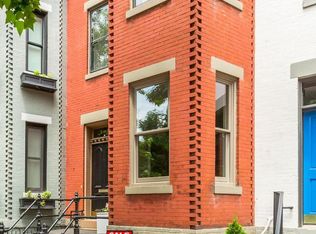Sold for $1,099,000
$1,099,000
504 D St NE, Washington, DC 20002
3beds
1,614sqft
Townhouse
Built in 1890
1,005 Square Feet Lot
$1,080,000 Zestimate®
$681/sqft
$4,455 Estimated rent
Home value
$1,080,000
$1.00M - $1.16M
$4,455/mo
Zestimate® history
Loading...
Owner options
Explore your selling options
What's special
Welcome to this elegant residence situated on one of DC’s most picturesque blocks. This Capitol Hill row house seamlessly combines historic beauty with modern urban conveniences. As you step in, you are greeted by an inviting living room featuring stately built-ins, a cozy marble fireplace, custom shutters, and pristine hardwood floors. The well appointed kitchen provides ample cabinetry and begs you to go on a culinary adventure. The sun-drenched second floor boasts three spacious bedrooms, including an enviable primary suite, and fresh carpet. The large, unfinished basement offers endless potential for all of your storage needs. This home also offers a serene private outdoor space that is a quiet escape from the bustle of the city, perfect for your morning coffee or relaxing after a long day. Recent upgrades include new windows that fill the space with natural light and fresh tuckpointing that highlight its timeless character. This gem is nestled mere blocks from Union Station, Stanton Park, The Capitol, Whole Foods, H St, and countless neighborhood restaurants and shops - it’s no surprise it has a walk score of 99! Don’t miss your chance to own a piece of Capitol Hill history - schedule your tour today!
Zillow last checked: 8 hours ago
Listing updated: November 20, 2024 at 01:30am
Listed by:
Ashley Brudowsky 301-908-3146,
Real Broker, LLC,
Listing Team: Jason Martin Group
Bought with:
Ray Ferrara
Compass
Source: Bright MLS,MLS#: DCDC2159298
Facts & features
Interior
Bedrooms & bathrooms
- Bedrooms: 3
- Bathrooms: 3
- Full bathrooms: 2
- 1/2 bathrooms: 1
- Main level bathrooms: 1
Basement
- Area: 560
Heating
- Forced Air, Natural Gas
Cooling
- Central Air, Electric
Appliances
- Included: Microwave, Dishwasher, Dryer, Oven/Range - Gas, Refrigerator, Washer, Disposal, Gas Water Heater
- Laundry: In Basement, Washer In Unit, Dryer In Unit
Features
- Ceiling Fan(s), Primary Bath(s)
- Flooring: Hardwood, Carpet, Wood
- Windows: Bay/Bow, Double Hung, Double Pane Windows, Energy Efficient, Skylight(s)
- Basement: Connecting Stairway,Partial,Exterior Entry,Rear Entrance,Unfinished
- Number of fireplaces: 1
- Fireplace features: Marble
Interior area
- Total structure area: 2,174
- Total interior livable area: 1,614 sqft
- Finished area above ground: 1,614
Property
Parking
- Parking features: On Street
- Has uncovered spaces: Yes
Accessibility
- Accessibility features: None
Features
- Levels: Three
- Stories: 3
- Patio & porch: Deck
- Pool features: None
Lot
- Size: 1,005 sqft
- Features: Urban Land-Sassafras-Chillum
Details
- Additional structures: Above Grade
- Parcel number: 0836//0056
- Zoning: SEE DC ZONING MAP
- Special conditions: Standard
Construction
Type & style
- Home type: Townhouse
- Architectural style: Victorian
- Property subtype: Townhouse
Materials
- Brick
- Foundation: Brick/Mortar
Condition
- Very Good
- New construction: No
- Year built: 1890
Utilities & green energy
- Sewer: Public Sewer
- Water: Public
Community & neighborhood
Security
- Security features: Exterior Cameras, Security System
Location
- Region: Washington
- Subdivision: Capitol Hill
Other
Other facts
- Listing agreement: Exclusive Right To Sell
- Listing terms: Cash,Conventional,FHA,VA Loan
- Ownership: Fee Simple
Price history
| Date | Event | Price |
|---|---|---|
| 11/19/2024 | Sold | $1,099,000$681/sqft |
Source: | ||
| 10/26/2024 | Pending sale | $1,099,000$681/sqft |
Source: | ||
| 10/25/2024 | Listed for sale | $1,099,000$681/sqft |
Source: | ||
| 10/5/2024 | Listing removed | $1,099,000$681/sqft |
Source: | ||
| 9/19/2024 | Listed for sale | $1,099,000+3.7%$681/sqft |
Source: | ||
Public tax history
| Year | Property taxes | Tax assessment |
|---|---|---|
| 2025 | $8,819 +1.4% | $1,127,350 +1.5% |
| 2024 | $8,698 +2.5% | $1,110,340 +2.6% |
| 2023 | $8,484 +7.8% | $1,082,060 +7.7% |
Find assessor info on the county website
Neighborhood: Capitol Hill
Nearby schools
GreatSchools rating
- 7/10Ludlow-Taylor Elementary SchoolGrades: PK-5Distance: 0.3 mi
- 7/10Stuart-Hobson Middle SchoolGrades: 6-8Distance: 0.1 mi
- 2/10Eastern High SchoolGrades: 9-12Distance: 1.1 mi
Schools provided by the listing agent
- District: District Of Columbia Public Schools
Source: Bright MLS. This data may not be complete. We recommend contacting the local school district to confirm school assignments for this home.
Get pre-qualified for a loan
At Zillow Home Loans, we can pre-qualify you in as little as 5 minutes with no impact to your credit score.An equal housing lender. NMLS #10287.
Sell with ease on Zillow
Get a Zillow Showcase℠ listing at no additional cost and you could sell for —faster.
$1,080,000
2% more+$21,600
With Zillow Showcase(estimated)$1,101,600

