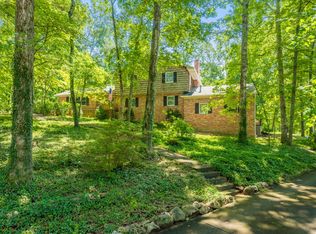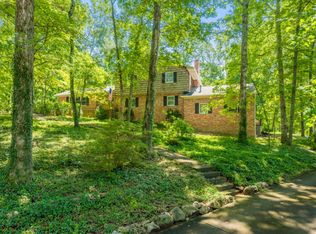Approximately 9 acres (combined) are being offered with this MULTI-PARCEL OPPRORTUNITY. Beautiful 2 story ''True Log Cabin'' with incredible views surrounded by wooded privacy. Land backs up to an additional 3 acres of undevelopable land. Small Cottage house with separate driveway. This is a truly unique opportunity to own a very large parcel of land in Farragut that has lots of potential for many uses.
This property is off market, which means it's not currently listed for sale or rent on Zillow. This may be different from what's available on other websites or public sources.

