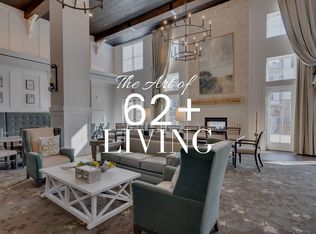Price shown is Base Rent. Residents are required to pay: At Application: Application Fee ($35.00/applicant, nonrefundable); Community Amenity Fee ($1000.00/unit); At Move-in: Utility-New Account Fee ($15.00/unit); At Move-out: Utility-Final Bill Fee ($15.00/unit); Monthly: Gas (usage-based); Trash-Hauling (varies); Electric-3rd Party (usage-based); Water/Sewer (usage-based); Pest Control ($5.00/unit); Utility-Billing Admin Fee ($5.50/unit). Please visit the property website for a full list of all optional and situational fees. Floor plans are artist's rendering. All dimensions are approximate. Actual product and specifications may vary in dimension or detail. Not all features are available in every rental home. Please see a representative for details.
What if home was more than a place to live but a way to live inspired. This is Everleigh Naperville, a first-of-its-kind 62+ residential club catered to you and designed to change everything. Think boutique residences crafted with luxury and space to live as you please. Imagine community services and programs that put wellness and togetherness in your daily rotation. Picture yourself in the moments amid the small-town charm of Naperville, where each experience is a pursuit of living well whether it's sharing a meal at a cafe downtown, tapping into nature along the Riverwalk or staying active at Cress Creek Country Club. It's lively, modern and transforming in every sense. It's Everleigh Naperville a curated way of life for active adults who live to be inspired.
Apartment for rent
Special offer
$2,166/mo
504 Commons Rd #331, Naperville, IL 60563
1beds
726sqft
Price may not include required fees and charges.
Apartment
Available now
Cats, dogs OK
Air conditioner
In unit laundry
Garage parking
-- Heating
What's special
Luxury and spaceBoutique residences
- 112 days
- on Zillow |
- -- |
- -- |
Travel times
Facts & features
Interior
Bedrooms & bathrooms
- Bedrooms: 1
- Bathrooms: 1
- Full bathrooms: 1
Rooms
- Room types: Dining Room
Cooling
- Air Conditioner
Appliances
- Included: Dishwasher, Dryer, Refrigerator, Washer
- Laundry: In Unit
Features
- Storage, Walk-In Closet(s)
- Windows: Window Coverings
Interior area
- Total interior livable area: 726 sqft
Property
Parking
- Parking features: Garage
- Has garage: Yes
- Details: Contact manager
Features
- Exterior features: Balcony, Barbecue, Bistro, Business Center, Concierge, Exterior Type: Conventional, Guest Room, HardwoodFloor, High-End Appliances, On-Site Maintenance, Pet Park, Quartz Countertops, Salon, TV Lounge, brushed nickel designer hardware, creative arts studio, spacious master suites
- Has spa: Yes
- Spa features: Hottub Spa
Construction
Type & style
- Home type: Apartment
- Property subtype: Apartment
Condition
- Year built: 2019
Utilities & green energy
- Utilities for property: Cable Available
Building
Details
- Building name: Everleigh Naperville Active Adult 62+
Management
- Pets allowed: Yes
Community & HOA
Community
- Features: Clubhouse, Fitness Center, Pool
HOA
- Amenities included: Fitness Center, Pool
Location
- Region: Naperville
Financial & listing details
- Lease term: 12 months, 13 months, 14 months, 15 months
Price history
| Date | Event | Price |
|---|---|---|
| 6/12/2025 | Price change | $2,166-1.1%$3/sqft |
Source: Zillow Rentals | ||
| 6/3/2025 | Price change | $2,189-1.4%$3/sqft |
Source: Zillow Rentals | ||
| 5/30/2025 | Price change | $2,220-5%$3/sqft |
Source: Zillow Rentals | ||
| 5/28/2025 | Price change | $2,337-0.3%$3/sqft |
Source: Zillow Rentals | ||
| 5/27/2025 | Price change | $2,344-0.3%$3/sqft |
Source: Zillow Rentals | ||
Neighborhood: 60563
There are 8 available units in this apartment building
- Special offer!Price shown is Base Rent, does not include non-optional fees and utilities. Review Building overview for details.
![[object Object]](https://photos.zillowstatic.com/fp/4b6040f31bc08f49a7859862d19cb5bb-p_i.jpg)
