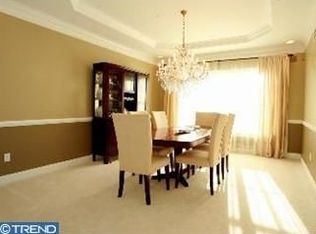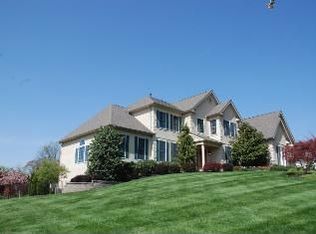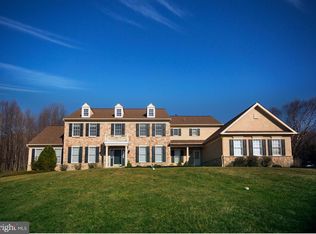WOW..... This is the one you have been waiting for!! Welcome to 504 Colfelt Court in the highly desirable Swedesford Chase neighborhood of West Whiteland Township offering 4 bedrooms, 3.5 bathrooms and over 5,000 square feet of living space!! As you enter the home you will immediately fall in love! The main level features a lovely living room, spacious dining room, stunning kitchen with breakfast room, large family room, professional office, beautiful bonus room & half bathroom. The second level features four generously sized bedrooms and two full bathrooms. The master suite is amazing with a huge walk-in closet and full bathroom ensuite. The lower level features a fully finished walk-out basement offering additional living space and makes for great entertaining! The exterior of the home is out of this world with a stunning in-ground pool, massive deck space, fire pit, 3-car garage, large driveway, stunning curb appeal and more! 504 Colfelt Court has so much to offer and will not last! Call to schedule a private showing today!
This property is off market, which means it's not currently listed for sale or rent on Zillow. This may be different from what's available on other websites or public sources.


