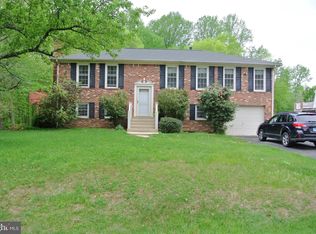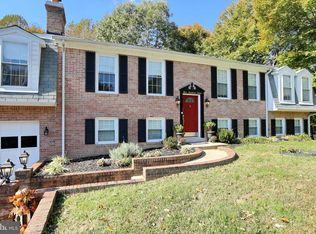Sold for $517,850
$517,850
504 Clarks Run Rd, La Plata, MD 20646
4beds
1,988sqft
Single Family Residence
Built in 1979
1.06 Acres Lot
$500,800 Zestimate®
$260/sqft
$3,442 Estimated rent
Home value
$500,800
$456,000 - $551,000
$3,442/mo
Zestimate® history
Loading...
Owner options
Explore your selling options
What's special
Welcome to 504 Clarks Run Rd, a stunning residence nestled in the heart of La Plata, MD. This beautifully appointed home features four spacious bedrooms and three full baths, providing ample space for family and guests alike. As you step inside, you’ll be greeted by an inviting layout that flows seamlessly from room to room. The recent upgrades elevate the home's appeal, including a brand-new roof installed in 2023, ensuring peace of mind for years to come. The windows have been thoughtfully replaced in 2024, flooding the interior with natural light while enhancing energy efficiency. One of the highlights of this property is the charming screened porch, perfect for enjoying quiet mornings or entertaining friends in the evening. The outdoor space has been further enhanced with a new concrete patio added in 2024, creating an ideal spot for barbecues or relaxation under the stars. Inside, you’ll find new carpet throughout, installed in 2024, which adds a fresh and cozy feel to every room. This home is not just a residence; it’s a retreat that blends comfort and modern conveniences. Don’t miss your chance to make this exceptional property your own!
Zillow last checked: 8 hours ago
Listing updated: January 31, 2025 at 06:23am
Listed by:
Jeff Sutten 301-643-8091,
CENTURY 21 New Millennium,
Listing Team: Burks & Sutten Team, Co-Listing Team: Burks & Sutten Team,Co-Listing Agent: Brittany Dixon 240-222-2086,
CENTURY 21 New Millennium
Bought with:
Lou Chirgott, 622715
Core Maryland Real Estate LLC
Source: Bright MLS,MLS#: MDCH2036636
Facts & features
Interior
Bedrooms & bathrooms
- Bedrooms: 4
- Bathrooms: 3
- Full bathrooms: 3
- Main level bathrooms: 2
- Main level bedrooms: 3
Basement
- Area: 644
Heating
- Forced Air, Oil
Cooling
- Central Air, Electric
Appliances
- Included: Microwave, Dishwasher, Disposal, Dryer, Exhaust Fan, Ice Maker, Oven/Range - Electric, Refrigerator, Stainless Steel Appliance(s), Washer, Water Heater, Electric Water Heater
- Laundry: Laundry Room
Features
- Attic, Crown Molding, Floor Plan - Traditional, Formal/Separate Dining Room, Kitchen - Country, Pantry, Primary Bath(s), Walk-In Closet(s)
- Flooring: Carpet, Wood
- Windows: Double Pane Windows, Energy Efficient, Vinyl Clad
- Basement: Finished,Garage Access
- Number of fireplaces: 1
- Fireplace features: Brick, Insert, Wood Burning
Interior area
- Total structure area: 1,988
- Total interior livable area: 1,988 sqft
- Finished area above ground: 1,344
- Finished area below ground: 644
Property
Parking
- Total spaces: 4
- Parking features: Garage Door Opener, Asphalt, Attached, Driveway
- Attached garage spaces: 2
- Uncovered spaces: 2
- Details: Garage Sqft: 624
Accessibility
- Accessibility features: None
Features
- Levels: Split Foyer,Two
- Stories: 2
- Patio & porch: Patio, Porch, Screened
- Exterior features: Sidewalks
- Pool features: None
- Fencing: Back Yard
Lot
- Size: 1.06 Acres
Details
- Additional structures: Above Grade, Below Grade
- Parcel number: 0901031864
- Zoning: R-21
- Special conditions: Standard
Construction
Type & style
- Home type: SingleFamily
- Property subtype: Single Family Residence
Materials
- Brick, Vinyl Siding
- Foundation: Slab
- Roof: Architectural Shingle
Condition
- Very Good
- New construction: No
- Year built: 1979
Utilities & green energy
- Electric: 200+ Amp Service
- Sewer: Public Sewer
- Water: Public
- Utilities for property: Cable Available, Electricity Available, Sewer Available, Water Available, Broadband, Cable, Fiber Optic
Community & neighborhood
Location
- Region: La Plata
- Subdivision: Clarks Run
- Municipality: La Plata
Other
Other facts
- Listing agreement: Exclusive Right To Sell
- Listing terms: Cash,Conventional,FHA,USDA Loan,VA Loan
- Ownership: Fee Simple
Price history
| Date | Event | Price |
|---|---|---|
| 1/31/2025 | Sold | $517,850+1.5%$260/sqft |
Source: | ||
| 12/29/2024 | Pending sale | $510,000$257/sqft |
Source: | ||
| 12/20/2024 | Listed for sale | $510,000+200.2%$257/sqft |
Source: | ||
| 9/30/1996 | Sold | $169,900$85/sqft |
Source: Public Record Report a problem | ||
Public tax history
| Year | Property taxes | Tax assessment |
|---|---|---|
| 2025 | -- | $353,767 +6.7% |
| 2024 | $5,122 +15.7% | $331,533 +7.2% |
| 2023 | $4,426 +2.9% | $309,300 |
Find assessor info on the county website
Neighborhood: 20646
Nearby schools
GreatSchools rating
- 7/10Mary Matula Elementary SchoolGrades: PK-5Distance: 1.8 mi
- 4/10Milton M. Somers Middle SchoolGrades: 6-8Distance: 0.7 mi
- 6/10La Plata High SchoolGrades: 9-12Distance: 1.8 mi
Schools provided by the listing agent
- Elementary: Walter J. Mitchell
- Middle: Milton M. Somers
- High: La Plata
- District: Charles County Public Schools
Source: Bright MLS. This data may not be complete. We recommend contacting the local school district to confirm school assignments for this home.
Get pre-qualified for a loan
At Zillow Home Loans, we can pre-qualify you in as little as 5 minutes with no impact to your credit score.An equal housing lender. NMLS #10287.

