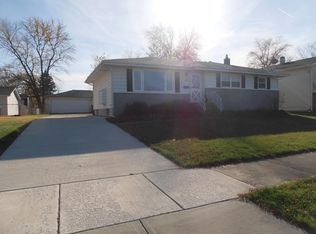Closed
$330,400
504 Cherry Hill Rd, Dyer, IN 46311
5beds
2,272sqft
Single Family Residence
Built in 1969
9,147.6 Square Feet Lot
$337,200 Zestimate®
$145/sqft
$2,548 Estimated rent
Home value
$337,200
$303,000 - $374,000
$2,548/mo
Zestimate® history
Loading...
Owner options
Explore your selling options
What's special
Welcome to this beautiful 5 bed 2 bath home. The large living room/dining area features vaulted ceilings and large windows, filling the space with plenty of natural light. You'll find 3 bedrooms on upper level and 2 bedrooms on lower level along with a spacious family room. Walk out to the large, fenced in yard. This home is nestled in a much sought after community. You'll appreciate the proximity to schools, parks, shopping and dining. Perfect for creating lasting memories.
Zillow last checked: 8 hours ago
Listing updated: January 20, 2025 at 03:00pm
Listed by:
Tina O'Keefe,
Better Homes and Gardens Real 219-365-8000
Bought with:
Valerie Huizar, RB21001197
Realty Executives Premier
Carol Dobrzynski, RB14039585
Realty Executives Premier
Source: NIRA,MLS#: 813795
Facts & features
Interior
Bedrooms & bathrooms
- Bedrooms: 5
- Bathrooms: 2
- Full bathrooms: 1
- 3/4 bathrooms: 1
Primary bedroom
- Area: 151.58
- Dimensions: 14.3 x 10.6
Bedroom 2
- Area: 112.36
- Dimensions: 10.6 x 10.6
Bedroom 3
- Area: 92.01
- Dimensions: 10.1 x 9.11
Bedroom 4
- Area: 156.8
- Dimensions: 11.2 x 14.0
Bedroom 5
- Area: 126.56
- Dimensions: 11.2 x 11.3
Family room
- Area: 304.92
- Dimensions: 23.1 x 13.2
Kitchen
- Area: 99.3
- Dimensions: 9.11 x 10.9
Living room
- Description: living room/dining room
- Area: 454.66
- Dimensions: 25.4 x 17.9
Heating
- Natural Gas
Appliances
- Included: Dishwasher
Features
- Vaulted Ceiling(s)
- Has basement: No
- Has fireplace: No
Interior area
- Total structure area: 2,272
- Total interior livable area: 2,272 sqft
- Finished area above ground: 1,180
Property
Parking
- Total spaces: 2
- Parking features: Garage Faces Front
- Garage spaces: 2
Features
- Levels: Bi-Level
- Exterior features: Other
- Has view: Yes
- View description: None
Lot
- Size: 9,147 sqft
- Dimensions: 70 x 130
- Features: Back Yard
Details
- Parcel number: 451013255010000034
Construction
Type & style
- Home type: SingleFamily
- Property subtype: Single Family Residence
Condition
- New construction: No
- Year built: 1969
Utilities & green energy
- Sewer: Public Sewer
- Water: Public
Community & neighborhood
Location
- Region: Dyer
- Subdivision: Pheasant Hills
Other
Other facts
- Listing agreement: Exclusive Right To Sell
- Listing terms: Cash,VA Loan,FHA,Conventional
Price history
| Date | Event | Price |
|---|---|---|
| 5/1/2025 | Listing removed | $2,900$1/sqft |
Source: Zillow Rentals Report a problem | ||
| 4/10/2025 | Listed for rent | $2,900$1/sqft |
Source: Zillow Rentals Report a problem | ||
| 4/3/2025 | Listing removed | $2,900$1/sqft |
Source: Zillow Rentals Report a problem | ||
| 3/17/2025 | Listed for rent | $2,900$1/sqft |
Source: Zillow Rentals Report a problem | ||
| 1/20/2025 | Sold | $330,400-1.1%$145/sqft |
Source: | ||
Public tax history
| Year | Property taxes | Tax assessment |
|---|---|---|
| 2024 | $2,561 -9.6% | $246,500 +1.1% |
| 2023 | $2,832 +25.7% | $243,900 +1.3% |
| 2022 | $2,254 +3.2% | $240,700 +17.4% |
Find assessor info on the county website
Neighborhood: 46311
Nearby schools
GreatSchools rating
- 5/10Kahler Middle SchoolGrades: 5-8Distance: 0.4 mi
- 9/10Lake Central High SchoolGrades: 9-12Distance: 2.6 mi
- 9/10George Bibich Elementary SchoolGrades: PK-4Distance: 1 mi
Get a cash offer in 3 minutes
Find out how much your home could sell for in as little as 3 minutes with a no-obligation cash offer.
Estimated market value$337,200
Get a cash offer in 3 minutes
Find out how much your home could sell for in as little as 3 minutes with a no-obligation cash offer.
Estimated market value
$337,200
