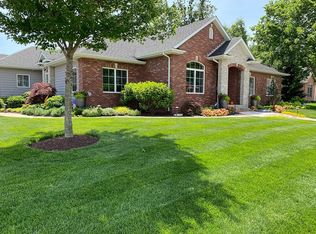Looking for an oversized, private, wooded, cul-de-sac lot in quiet neighborhood in Rochester school district? You won't find one like 504 Chase Haven in Park Forest. This home has it all w/fresh paint, hardwood flooring in formal dining & living rooms, cozy hearth room w/fireplace open to kitchen w/island & breakfast bar, large corner pantry, double oven, & eat in area. Main floor master w/newly remodeled master bath offer gorgeous quartz tops, tile walk-in shower, soaking tub, & custom closet. Second level w/loft/bonus area which lends itself perfectly for home study or games. 2 bedrooms & full bath up as well. All bedrooms offer walk-in closets. Finished LL w/theatre area, 4th bedroom, full bath, & loads of storage! Beautiful private outdoor living w/covered patio, hot tub, & area for fire pit. Egress from LL leads to spacious partially heated 3 car garage. Geothermal.
This property is off market, which means it's not currently listed for sale or rent on Zillow. This may be different from what's available on other websites or public sources.
