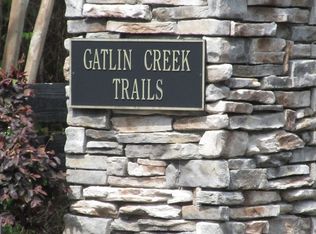This property features 1,765 sq ft and has 3 bedrooms with 2 full bathrooms. As you enter the property you'll notice that the floor plan is very open and well thought out. The nice wood laminate and tile are featured throughout. The kitchen is very spacious and opens to a breakfast area and the living room. One very nice feature of the property is higher ceilings making the space feel even larger. The property has a split floor plan, offering 2 bedrooms and a bathroom on one side of the home and your large master located on the other side. Each room has great closet space and nice sized bathrooms. As you go into the backyard you'll notice a huge covered patio for grilling and entertaining. Book your private appointment today to view!!
This property is off market, which means it's not currently listed for sale or rent on Zillow. This may be different from what's available on other websites or public sources.
