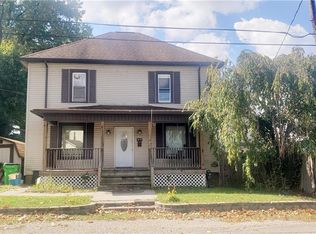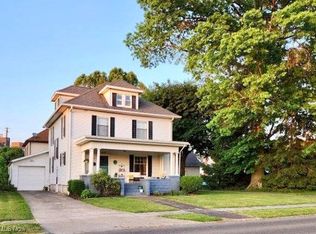This home is very spacious and is just waiting for you and your family to move into it. With its large yard and oversized rooms there is plenty of room for the family and to entertain. The plumbing and electrical have been redone and is all new. New first floor laundry room and first floor bedroom with 4 more bedrooms upstairs with large closets. Raised ceilings. All new drywall and paint throughout the entire house. The outside has been freshly painted. New windows. Brand new appliances. Brand New carpet including a finished room in the basement with carpet (the basement is completely dry) for a bonus room or man cave. Bathrooms have been redone and remodeled. The attic has been insulated and finished complete with new electrical, new sub floor and new carpet. The finished attic would make a great bonus room or play room. There is a first floor office or study room. The hardwood floors have been refinished throughout the entire first floor and add charm to the formula dining room and living room. The front porch wraps around the side of the house and would make a great place to sit and enjoy the evenings. One car detached garage. Central AC. Brand new stove and refrigerator included. Don't let this house pass you by.
This property is off market, which means it's not currently listed for sale or rent on Zillow. This may be different from what's available on other websites or public sources.


