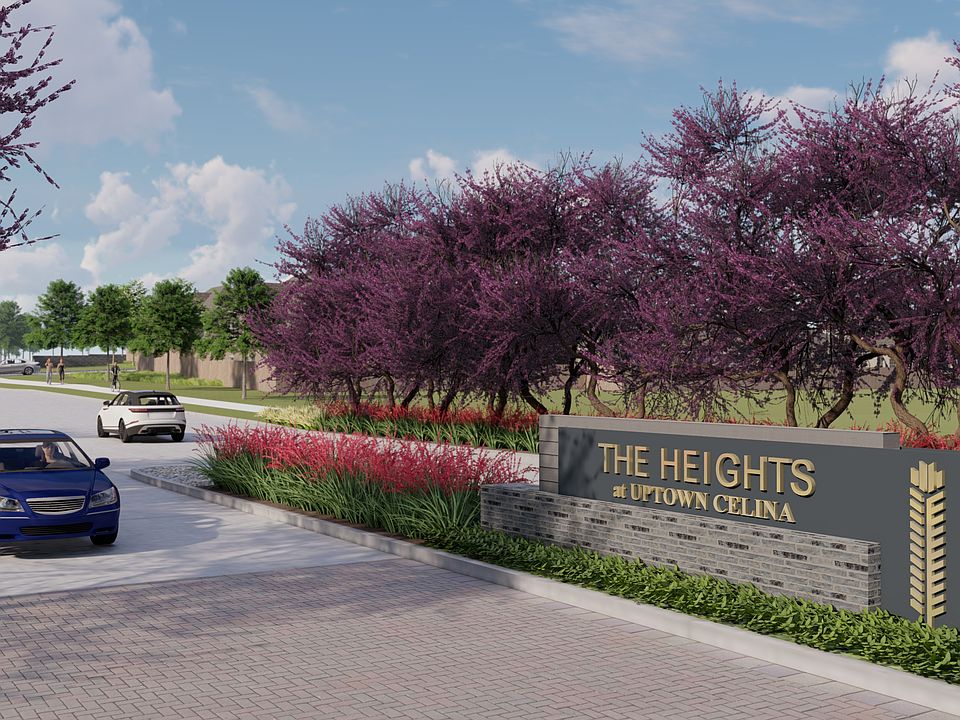Welcome to the Addison, a beautifully designed single-story home in The Heights at Uptown Celina. With 2,130 square feet of thoughtfully crafted living space, this home features 3 spacious bedrooms, 2 modern bathrooms, and a 2-car garage. Perfect for families or those seeking a functional yet stylish design, the Addison offers the ideal balance of luxury and practicality.
The heart of the home is the open-concept living area, where the gourmet kitchen boasts an oversized island, premium finishes, and ample storage, making it perfect for casual family meals or entertaining guests. The primary suite provides a serene retreat with a spa-inspired bathroom and a generous walk-in closet. Two additional bedrooms offer versatility and comfort, ideal for family, guests, or a home office.
New construction
Special offer
$594,000
504 Callum Pkwy, Celina, TX 75009
3beds
2,130sqft
Single Family Residence
Built in 2025
-- sqft lot
$578,800 Zestimate®
$279/sqft
$91/mo HOA
Under construction (available October 2025)
Currently being built and ready to move in soon. Reserve today by contacting the builder.
What's special
Premium finishesGenerous walk-in closetOversized islandVersatility and comfortGourmet kitchenAmple storageAdditional bedrooms
This home is based on the Addison plan.
- 75 days
- on Zillow |
- 22 |
- 2 |
Zillow last checked: 14 hours ago
Listing updated: 14 hours ago
Listed by:
Olivia Clarke Homes
Source: Olivia Clarke Homes
Travel times
Schedule tour
Select a date
Facts & features
Interior
Bedrooms & bathrooms
- Bedrooms: 3
- Bathrooms: 3
- Full bathrooms: 2
- 1/2 bathrooms: 1
Cooling
- Central Air, Ceiling Fan(s)
Appliances
- Included: Dishwasher, Disposal, Microwave, Range
Features
- Ceiling Fan(s), Wired for Data, Walk-In Closet(s)
- Windows: Double Pane Windows
Interior area
- Total interior livable area: 2,130 sqft
Video & virtual tour
Property
Parking
- Total spaces: 2
- Parking features: Attached
- Attached garage spaces: 2
Features
- Levels: 1.0
- Stories: 1
- Patio & porch: Patio
Construction
Type & style
- Home type: SingleFamily
- Property subtype: Single Family Residence
Condition
- New Construction,Under Construction
- New construction: Yes
- Year built: 2025
Details
- Builder name: Olivia Clarke Homes
Community & HOA
Community
- Security: Fire Sprinkler System
- Subdivision: The Heights at Uptown Celina
HOA
- Has HOA: Yes
- HOA fee: $91 monthly
Location
- Region: Celina
Financial & listing details
- Price per square foot: $279/sqft
- Date on market: 4/17/2025
About the community
PoolPlaygroundParkTrails+ 1 more
Fall in love with spacious single-family living at The Heights at Uptown Celina, where Olivia Clarke Homes presents stunning new construction homes in North Texas' most exciting master-planned community. Located just 40 miles from Dallas via Dallas North Tollway, these homes offer the perfect blend of luxury and livability.
Each open-concept design features expansive living areas ideal for modern families - from gourmet kitchens with oversized islands to luxurious primary suites and flexible spaces perfect for media rooms or home offices. Outdoor living takes center stage with covered patios and optional summer kitchens that embrace the Texas lifestyle. The Heights' prime location within Uptown Celina offers direct golf cart access to downtown's charming shops and restaurants.
Enjoy resort-style amenities including pools, walking trails, and community parks. With excellent Celina ISD schools nearby and easy commuter access, The Heights delivers the ideal setting for your family's next chapter in one of DFW's fastest-growing areas.
$30,000 in FREE Design Options
Spend $60,000 in designer options to make this house your home and only pay $30,000Source: Olivia Clarke Homes

