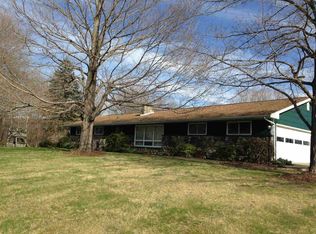Sold for $539,900
$539,900
504 Browning Road, Salt Point, NY 12578
4beds
3,242sqft
Single Family Residence, Residential
Built in 1997
3.68 Acres Lot
$567,400 Zestimate®
$167/sqft
$5,293 Estimated rent
Home value
$567,400
$505,000 - $635,000
$5,293/mo
Zestimate® history
Loading...
Owner options
Explore your selling options
What's special
Welcome to this well maintained Cape Cod home nestled on 3.67 private acres built in 1997. With 4000+ sq. ft. this home is perfect for those seeking comfort and timeless charm. Step inside to discover 4 bedrooms and 4 bathrooms, which includes TWO Primary Suites! The main level features a large kitchen with an expansive island, ample cabinetry, dining room, and access to one of the two decks. The living room is centered around a wood-burning stove. The first floor large Primary Suite has an ensuite bathroom, lots of closets, and access to it's own private deck. There are 2 additional bedrooms and a bathroom with laundry on this floor. The second floor features a second option for a PRIVATE Primary Suite complete with walk-in closets, ensuite bath with skylight, and a sitting room. The 1100+ sq ft walk-out basement offers a versatile lay out which includes 2 large finished rooms, bathroom, utility room, access to the 1 car garage, and walk-out to the backyard. The sprawling private yard features a creek, shed, and an additional .9 acre lot. This home includes a whole-house generator powered by a 250 gallon propane tank (owned) and two above ground oil tanks- 275 gallons each. The Central Air was installed in 2023. Expansive driveway with plenty of parking.
Zillow last checked: 8 hours ago
Listing updated: June 26, 2025 at 11:49am
Listed by:
Rosalee Demchak 914-815-2040,
eXp Realty 888-276-0630,
Dvora E. Price 914-382-2857,
eXp Realty
Bought with:
Jessica Rosvold, 10401372128
KW MidHudson
Source: OneKey® MLS,MLS#: 800986
Facts & features
Interior
Bedrooms & bathrooms
- Bedrooms: 4
- Bathrooms: 4
- Full bathrooms: 4
Primary bedroom
- Level: First
Primary bedroom
- Level: Second
Bedroom 2
- Level: First
Bedroom 3
- Level: First
Primary bathroom
- Level: First
Primary bathroom
- Level: Second
Bathroom 2
- Level: First
Bathroom 4
- Level: Basement
Basement
- Description: Full, Finished
- Level: Basement
Dining room
- Level: First
Kitchen
- Level: First
Living room
- Level: First
Heating
- Oil
Cooling
- Central Air
Appliances
- Included: Dishwasher, Dryer, Other, Oven, Range, Refrigerator, Washer
Features
- First Floor Bedroom, First Floor Full Bath, Eat-in Kitchen, Kitchen Island, Storage
- Flooring: Carpet, Ceramic Tile, Hardwood, Vinyl
- Windows: Skylight(s)
- Basement: Full,Walk-Out Access
- Attic: None
Interior area
- Total structure area: 4,350
- Total interior livable area: 3,242 sqft
Property
Parking
- Total spaces: 1
- Parking features: Driveway, Garage
- Garage spaces: 1
- Has uncovered spaces: Yes
Features
- Levels: Three Or More
- Has view: Yes
- View description: Trees/Woods
- Waterfront features: Creek
Lot
- Size: 3.67 Acres
- Features: Level, Private, Sloped
- Residential vegetation: Partially Wooded
Details
- Parcel number: 1324006367009620520000
- Special conditions: None
- Other equipment: Generator
Construction
Type & style
- Home type: SingleFamily
- Architectural style: Cape Cod
- Property subtype: Single Family Residence, Residential
Materials
- Vinyl Siding
Condition
- Year built: 1997
Utilities & green energy
- Sewer: Septic Tank
- Utilities for property: See Remarks
Community & neighborhood
Location
- Region: Salt Point
Other
Other facts
- Listing agreement: Exclusive Right To Sell
Price history
| Date | Event | Price |
|---|---|---|
| 6/26/2025 | Sold | $539,900$167/sqft |
Source: | ||
| 5/20/2025 | Pending sale | $539,900$167/sqft |
Source: | ||
| 5/5/2025 | Price change | $539,900-6.9%$167/sqft |
Source: | ||
| 4/7/2025 | Price change | $579,900-3.2%$179/sqft |
Source: | ||
| 2/28/2025 | Price change | $599,000-4.8%$185/sqft |
Source: | ||
Public tax history
| Year | Property taxes | Tax assessment |
|---|---|---|
| 2024 | -- | $538,000 +7.8% |
| 2023 | -- | $499,000 +11.6% |
| 2022 | -- | $447,000 +31.9% |
Find assessor info on the county website
Neighborhood: 12578
Nearby schools
GreatSchools rating
- 7/10Netherwood SchoolGrades: K-5Distance: 3.9 mi
- 5/10Haviland Middle SchoolGrades: 6-8Distance: 6.4 mi
- 4/10Franklin D Roosevelt Senior High SchoolGrades: 9-12Distance: 4.3 mi
Schools provided by the listing agent
- Elementary: Netherwood
- Middle: Haviland Middle School
- High: Franklin D Roosevelt Senior High School
Source: OneKey® MLS. This data may not be complete. We recommend contacting the local school district to confirm school assignments for this home.
Get a cash offer in 3 minutes
Find out how much your home could sell for in as little as 3 minutes with a no-obligation cash offer.
Estimated market value$567,400
Get a cash offer in 3 minutes
Find out how much your home could sell for in as little as 3 minutes with a no-obligation cash offer.
Estimated market value
$567,400
