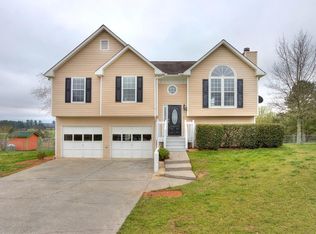Terrific, well kept ranch house less than 6 miles to downtown Cartersville. Move right in to this clean house with a recently painted living room in a nice neutral color, plus laminate wood flooring throughout living area, hallway & Kitchen, Ceramic tile in bathrooms, updated vanities in the bathrooms, and spacious closets. Huge fenced in back yard, plenty of room for pool, playground, out building or garden.
This property is off market, which means it's not currently listed for sale or rent on Zillow. This may be different from what's available on other websites or public sources.
