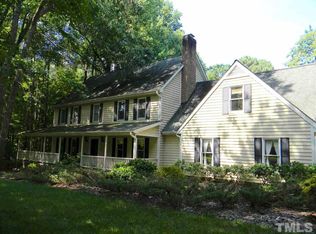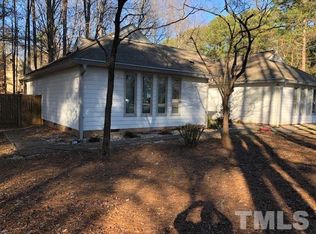new wood floor all over the first floor is "4 in wide plank' and kitchen floor is gorgeous 'Cumaru Brazillian". Large master bedroom on the first floor is huge with beautiful walk in closet. Whole house painted new. Added driveway to park more cars and can be used for reverse parking. Ample storage inside home. Bonus room can be used as bedroom or hobby room. Another large bonus room can be used as study/play room/rec room. Very spacious garage with lots of shelves for everyday storage and workshop.
This property is off market, which means it's not currently listed for sale or rent on Zillow. This may be different from what's available on other websites or public sources.

