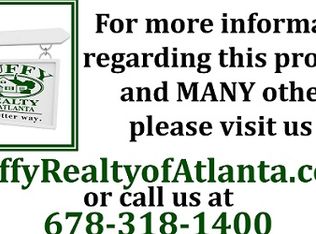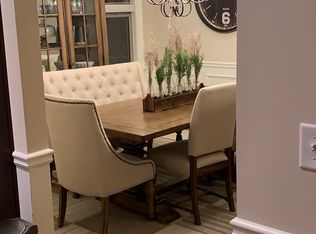This beautiful recently remodeled ranch home has extra attic space waiting to be converted (length of the house)! Brand new Kitchen with white cabinets and some open shelving. New breakfast bar w/Granite countertops and wood look tile in the living areas. New master bathroom, carpets in bedrooms, and fresh paint throughout. Located on 3.9 acres. Extra large handicap accessible 2 car garage with ramp. Private lot with beautiful flowering trees and bushes. Open Floorplan with a charming fenced -in backyard. There is a workshop just outside of the fence. Come have coffee on the deck and watch the wildlife run by.
This property is off market, which means it's not currently listed for sale or rent on Zillow. This may be different from what's available on other websites or public sources.

