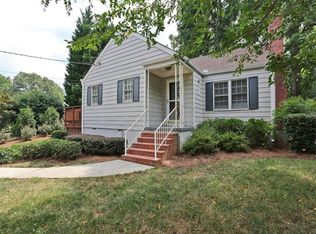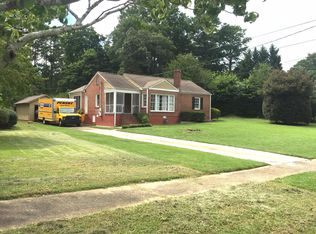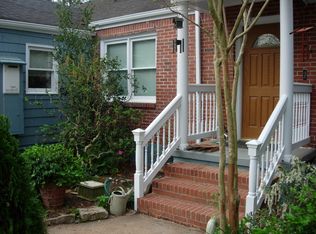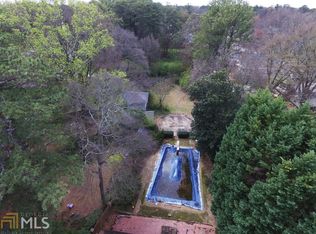Right in the middle of Decatur's newest shopping, dining, & entertainments... walk to your evenings out! Post WW2 meets today's must-haves... gorgeous custom Kitchen (complete w/Granite, Wine Frig., & custom Cabinetry) opens to spacious Family Room w/vaulted ceilings. Step outside to the large Deck & fenced Yard. The home is larger than it looks & still offers permanent stairs to Attic (more space for your future expansion). Bonus workshop/outbuilding is perfect for all your yard stuff or as a hobby shed! Minutes from Decatur Square, Emory/CDC, & Dekalb Medical.
This property is off market, which means it's not currently listed for sale or rent on Zillow. This may be different from what's available on other websites or public sources.



