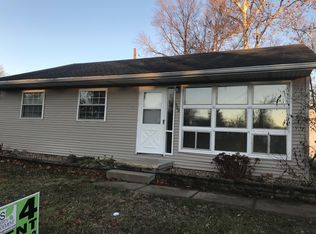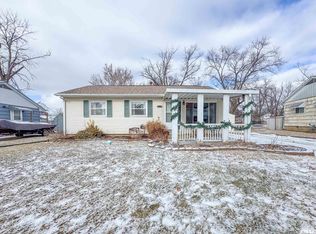Sold for $87,000
$87,000
504 Bess St, Washington, IL 61571
4beds
1,361sqft
SingleFamily
Built in 1959
8,468 Square Feet Lot
$123,500 Zestimate®
$64/sqft
$1,920 Estimated rent
Home value
$123,500
Estimated sales range
Not available
$1,920/mo
Zestimate® history
Loading...
Owner options
Explore your selling options
What's special
Offered at an amazing price, you do not want to miss out on this one! Featuring 4 bedrooms (4th in basement has no egress), an attached garage, updated electrical box and so much more. Enjoy relaxing in the basement as you watch the game or entertain the family. You can also unwind in the living room, as you appreciate living in a fantastic neighborhood. The large, fenced in back yard is another plus. The newer roof and carpeting make this home stand out amongst the rest.
Facts & features
Interior
Bedrooms & bathrooms
- Bedrooms: 4
- Bathrooms: 2
- Full bathrooms: 1
- 1/2 bathrooms: 1
Heating
- Forced air, Gas
Cooling
- Central
Appliances
- Included: Dishwasher, Dryer, Microwave, Refrigerator
Features
- Flooring: Carpet, Hardwood, Laminate
- Basement: Partially finished
- Has fireplace: Yes
Interior area
- Total interior livable area: 1,361 sqft
Property
Parking
- Total spaces: 1
- Parking features: Garage - Attached
Features
- Exterior features: Vinyl
Lot
- Size: 8,468 sqft
Details
- Parcel number: 020230217003
Construction
Type & style
- Home type: SingleFamily
Materials
- Roof: Composition
Condition
- Year built: 1959
Community & neighborhood
Location
- Region: Washington
Other
Other facts
- EXTERIOR: Vinyl Siding
- HEATING/COOLING: Gas, Forced Air, Central Air
- WATER/SEWER: Public Water, Public Sewer
- Master Bedroom Flooring: Carpet
- Bedroom3 Flooring: Carpet
- Living Room Level: Main
- Style: Ranch
- APPLIANCES: Dishwasher, Microwave Oven, Range/Oven, Refrigerator, Washer, Dryer
- BASEMENT/FOUNDATION: Partially Finished, Full
- INTERIOR AMENITIES: Garage Door Opener(s), Ceiling Fan
- LOT DESCRIPTION: Level
- TAX EXEMPTIONS: Homestead/Owner Occupied
- Laundry Room Level: Basement
- EXTERIOR AMENITIES: Patio, Shed
- Living Rm Flooring: Hardwood
- GARAGE/PARKING: Attached
- Family Room Flooring: Carpet
- Informal Dining Rm Floor: Laminate
- Area/Tract: PAAR Area
- ROOFING: Shingles
- Bedroom2 Flooring: Carpet
- Bedroom4 Flooring: Carpet
- Kitchen Flooring: Laminate
- Tax Year: 2018
- Legal Description: SUNDALE HILLS EXT #1 NE 1/4 SEC 30 LOT 105
- Parcel ID#/Tax ID: 02-02-30-217-003
- Annual Taxes: 1852.3
Price history
| Date | Event | Price |
|---|---|---|
| 7/1/2024 | Sold | $87,000+1.3%$64/sqft |
Source: Public Record Report a problem | ||
| 3/27/2020 | Sold | $85,900$63/sqft |
Source: | ||
| 2/8/2020 | Pending sale | $85,900$63/sqft |
Source: Keller Williams Premier Realty #PA1210244 Report a problem | ||
| 1/12/2020 | Price change | $85,900-4.4%$63/sqft |
Source: Keller Williams Premier Realty #PA1210244 Report a problem | ||
| 10/17/2019 | Price change | $89,900-3.3%$66/sqft |
Source: eXp Realty #PA1208748 Report a problem | ||
Public tax history
| Year | Property taxes | Tax assessment |
|---|---|---|
| 2024 | $2,276 +8.1% | $33,490 +7.8% |
| 2023 | $2,107 +4.7% | $31,070 +7% |
| 2022 | $2,012 +4.2% | $29,030 +2.5% |
Find assessor info on the county website
Neighborhood: 61571
Nearby schools
GreatSchools rating
- 2/10J L Hensey Elementary SchoolGrades: PK-3Distance: 0.2 mi
- 2/10Beverly Manor Elementary SchoolGrades: 4-8Distance: 0.9 mi
- 9/10Washington Community High SchoolGrades: 9-12Distance: 4 mi
Schools provided by the listing agent
- Elementary: John Hensey
- Middle: Beverly Manor
- High: Washington
- District: Washington
Source: The MLS. This data may not be complete. We recommend contacting the local school district to confirm school assignments for this home.
Get pre-qualified for a loan
At Zillow Home Loans, we can pre-qualify you in as little as 5 minutes with no impact to your credit score.An equal housing lender. NMLS #10287.

