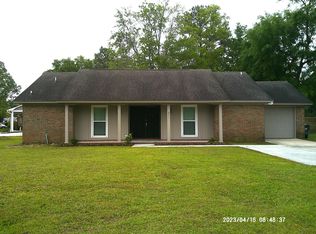Closed
$325,000
504 Beauregard Rd, Summerville, SC 29486
3beds
1,810sqft
Single Family Residence
Built in 1974
0.29 Acres Lot
$345,000 Zestimate®
$180/sqft
$2,112 Estimated rent
Home value
$345,000
$328,000 - $362,000
$2,112/mo
Zestimate® history
Loading...
Owner options
Explore your selling options
What's special
Welcome to this beautifully preserved 3 bedroom, 2 bath ranch-style home that exudes a perfect blend of vintage charm and contemporary comforts. As you step inside, you are greeted by a spacious living room boasting an impressive vaulted beamed ceiling, The family room is warmed by a rustic wood-burning stove, ideal for cozy evenings. Eat in Kitchen features granite counters and abundance of cabinet space. Natural light pours into the generous sunroom, providing a tranquil space for relaxation or entertainment. The home is set on a prime corner lot, affording easy driveway access from both the front and backyard. Car enthusiasts or hobbyists will fall in love with the massive detached garage/workshop, which offers ample space for projects or storage. Privacy is paramount with a sturdyfence surrounding the property, complete with a double gate for convenience. No HOA, allowing for personalization and freedom. A leisurely walk away from a well-maintained park, perfect for family outings or morning jogs. This home offers a serene retreat while still being conveniently located near local amenities.
Zillow last checked: 8 hours ago
Listing updated: December 11, 2023 at 01:28pm
Listed by:
ChuckTown Homes Powered by Keller Williams
Bought with:
Coldwell Banker Realty
Source: CTMLS,MLS#: 23024473
Facts & features
Interior
Bedrooms & bathrooms
- Bedrooms: 3
- Bathrooms: 2
- Full bathrooms: 2
Heating
- Electric
Cooling
- Central Air, Window Unit(s)
Appliances
- Laundry: Electric Dryer Hookup, Washer Hookup, Laundry Room
Features
- Beamed Ceilings, Ceiling - Blown, Ceiling - Cathedral/Vaulted, High Ceilings, Ceiling Fan(s), Eat-in Kitchen, Formal Living
- Flooring: Laminate, Wood
- Number of fireplaces: 1
- Fireplace features: Family Room, One, Wood Burning
Interior area
- Total structure area: 1,810
- Total interior livable area: 1,810 sqft
Property
Parking
- Total spaces: 3
- Parking features: Garage, Detached, Converted Garage, Garage Door Opener
- Garage spaces: 3
Features
- Levels: One
- Stories: 1
- Entry location: Ground Level
- Patio & porch: Front Porch
- Exterior features: Rain Gutters
- Fencing: Privacy,Wood
Lot
- Size: 0.29 Acres
Details
- Additional structures: Workshop
- Parcel number: 2320403029
Construction
Type & style
- Home type: SingleFamily
- Architectural style: Ranch
- Property subtype: Single Family Residence
Materials
- Wood Siding
- Foundation: Crawl Space
- Roof: Architectural
Condition
- New construction: No
- Year built: 1974
Utilities & green energy
- Sewer: Public Sewer
- Water: Public
- Utilities for property: BCW & SA, Berkeley Elect Co-Op
Community & neighborhood
Community
- Community features: Park, Trash
Location
- Region: Summerville
- Subdivision: Sangaree
Other
Other facts
- Listing terms: Cash,Conventional,FHA,VA Loan
Price history
| Date | Event | Price |
|---|---|---|
| 12/11/2023 | Sold | $325,000+1.6%$180/sqft |
Source: | ||
| 10/30/2023 | Contingent | $320,000$177/sqft |
Source: | ||
| 10/26/2023 | Listed for sale | $320,000+23.6%$177/sqft |
Source: | ||
| 12/9/2021 | Sold | $259,000+78.6%$143/sqft |
Source: Public Record Report a problem | ||
| 12/30/2013 | Sold | $145,000-3.3%$80/sqft |
Source: | ||
Public tax history
| Year | Property taxes | Tax assessment |
|---|---|---|
| 2024 | $1,915 +20.1% | $12,780 +25% |
| 2023 | $1,594 -7.7% | $10,220 |
| 2022 | $1,726 -19.8% | $10,220 +53.7% |
Find assessor info on the county website
Neighborhood: 29486
Nearby schools
GreatSchools rating
- NASangaree Elementary SchoolGrades: PK-2Distance: 1.4 mi
- 2/10Sangaree Middle SchoolGrades: 6-8Distance: 1.5 mi
- 5/10Stratford High SchoolGrades: 9-12Distance: 3.1 mi
Schools provided by the listing agent
- Elementary: Sangaree
- Middle: Sangaree
- High: Stratford
Source: CTMLS. This data may not be complete. We recommend contacting the local school district to confirm school assignments for this home.
Get a cash offer in 3 minutes
Find out how much your home could sell for in as little as 3 minutes with a no-obligation cash offer.
Estimated market value
$345,000
Get a cash offer in 3 minutes
Find out how much your home could sell for in as little as 3 minutes with a no-obligation cash offer.
Estimated market value
$345,000
