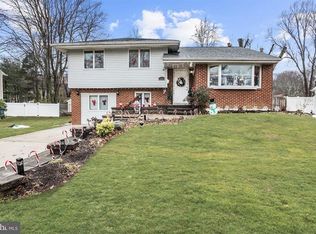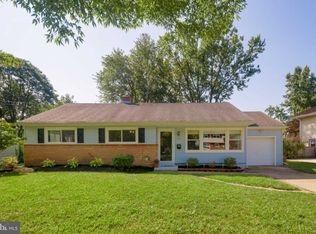Expanded and updated home nestled in the back of the Kingston development. This home is one of the larger homes in Kingston with the beautiful and functional family room addition as well as the sunroom which is not figured in the published square footage. Updated kitchen with stainless steel appliances with great cabinet space and an impressive blend of color to bring a great look to this well thought out space. Hardwood floors grace the dining and living rooms which adds to the comfortable feel and flow of the open concept design of the main living areas. The very large family room addition provides many options for the growing family as evidenced by it's current use as a magnificent playroom making the children happy while still keeping the toys out of view. the lower level of this split level design makes the perfect home office, something that is very often welcome in todays world. The upper level offers 3 bedrooms and an updated bath with separate tub and shower. Very large rear yard is fully fenced with a 6 foot white vinyl fence and is overlooked by a very nice sunroom which provides addition space for outdoor entertainment on hot summer days. This home has vinyl siding, a 30yr. dimensional shingle roof and newer garage door all giving the home an updated and current look. Great home in a great neighborhood and highly regarded Cherry Hill School System. 2020-09-06
This property is off market, which means it's not currently listed for sale or rent on Zillow. This may be different from what's available on other websites or public sources.


