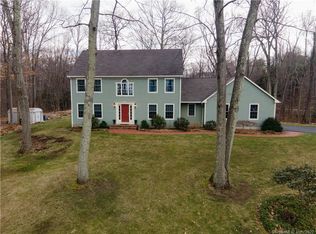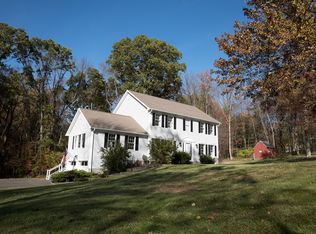Sold for $815,000
$815,000
504 Bagley Road, Southbury, CT 06488
4beds
3,817sqft
Single Family Residence
Built in 1992
1.97 Acres Lot
$880,900 Zestimate®
$214/sqft
$4,330 Estimated rent
Home value
$880,900
$837,000 - $934,000
$4,330/mo
Zestimate® history
Loading...
Owner options
Explore your selling options
What's special
Absolutely stunning!! This meticulously maintained and updated colonial is a wonderful place to call home. Upon entering the welcoming foyer you will experience that, I'm home feeling! To the left is a pristine private study with french doors if you want to work from home, to the right is a bright & sunny formal dining room. Heading back, the high-end chef's kitchen is sure to impress, featuring a Wolf 6 burner range, 48" Sub-zero refrigerator, Asko dishwasher, gorgeous granite counters & back lit cabinetry, a dining area & sliders to the deck. The family room is warmed by a cozy fireplace & has french doors opening to the expansive deck that overlooks an inviting in-ground pool surrounded by lovely perennial gardens & lounging areas. To the right of the kitchen is a mudroom just off a 2 car garage, a renovated full bath & upper bonus room. Upstairs the primary bedroom suite with cathedral ceilings, a renovated luxurious bath with heated floors, double sinks, air jetted tub & seamless glass shower is sure to please, along with 3 other beautiful bedrooms & another lovely full bath. The large finished lower level offers flexible opportunities for a gym, great space for movies, play area etc. This 2 owner home has had updates throughout in the last few years, including new hardwood floors, new wool carpeting, new driveway, a whole house generator, solar panels, newer 50-year roof, exterior and interior paint etc... This home is a dream come true and the sunsets are gorgeous!
Zillow last checked: 8 hours ago
Listing updated: July 09, 2024 at 08:19pm
Listed by:
PAM FAMIGLIETTI TEAM OF WILLIAM RAVEIS REAL ESTATE,
Pam Famiglietti 203-560-0753,
William Raveis Real Estate 203-264-8180
Bought with:
Christy A. Lindsay, RES.0799344
Coldwell Banker Realty
Source: Smart MLS,MLS#: 170614631
Facts & features
Interior
Bedrooms & bathrooms
- Bedrooms: 4
- Bathrooms: 3
- Full bathrooms: 3
Primary bedroom
- Features: Cathedral Ceiling(s), Full Bath, Walk-In Closet(s), Wall/Wall Carpet
- Level: Upper
- Area: 255 Square Feet
- Dimensions: 15 x 17
Bedroom
- Features: Wall/Wall Carpet
- Level: Upper
- Area: 169 Square Feet
- Dimensions: 13 x 13
Bedroom
- Features: Wall/Wall Carpet
- Level: Upper
- Area: 143 Square Feet
- Dimensions: 11 x 13
Bedroom
- Features: Wall/Wall Carpet
- Level: Upper
- Area: 130 Square Feet
- Dimensions: 10 x 13
Primary bathroom
- Features: Remodeled, Vaulted Ceiling(s), Hydro-Tub, Stall Shower, Tile Floor
- Level: Upper
Bathroom
- Features: Remodeled, Stall Shower, Tile Floor
- Level: Main
Bathroom
- Features: Tub w/Shower, Tile Floor
- Level: Upper
Dining room
- Features: Hardwood Floor
- Level: Main
- Area: 169 Square Feet
- Dimensions: 13 x 13
Family room
- Features: Fireplace, French Doors, Hardwood Floor
- Level: Main
- Area: 408 Square Feet
- Dimensions: 17 x 24
Great room
- Features: Skylight, Wall/Wall Carpet
- Level: Upper
- Area: 437 Square Feet
- Dimensions: 19 x 23
Kitchen
- Features: Built-in Features, Granite Counters, Dining Area, Pantry, Sliders, Hardwood Floor
- Level: Main
- Area: 312 Square Feet
- Dimensions: 13 x 24
Other
- Features: Laundry Hookup, Vinyl Floor
- Level: Lower
- Area: 117 Square Feet
- Dimensions: 9 x 13
Rec play room
- Features: Vinyl Floor
- Level: Lower
- Area: 629 Square Feet
- Dimensions: 17 x 37
Study
- Features: Built-in Features, Hardwood Floor
- Level: Main
- Area: 255 Square Feet
- Dimensions: 15 x 17
Heating
- Baseboard, Solar, Zoned, Oil
Cooling
- Central Air, Zoned
Appliances
- Included: Gas Range, Microwave, Subzero, Dishwasher, Washer, Dryer, Water Heater
- Laundry: Lower Level
Features
- Entrance Foyer
- Windows: Thermopane Windows
- Basement: Full,Partially Finished
- Attic: Pull Down Stairs
- Number of fireplaces: 1
Interior area
- Total structure area: 3,817
- Total interior livable area: 3,817 sqft
- Finished area above ground: 3,089
- Finished area below ground: 728
Property
Parking
- Total spaces: 2
- Parking features: Attached, Garage Door Opener, Private, Paved, Asphalt
- Attached garage spaces: 2
- Has uncovered spaces: Yes
Features
- Patio & porch: Deck, Patio
- Exterior features: Rain Gutters, Lighting
- Has private pool: Yes
- Pool features: In Ground, Vinyl
- Fencing: Partial
Lot
- Size: 1.97 Acres
- Features: Level, Sloped
Details
- Additional structures: Shed(s)
- Parcel number: 1332485
- Zoning: R-60
- Other equipment: Generator
Construction
Type & style
- Home type: SingleFamily
- Architectural style: Colonial
- Property subtype: Single Family Residence
Materials
- Clapboard
- Foundation: Concrete Perimeter
- Roof: Asphalt
Condition
- New construction: No
- Year built: 1992
Utilities & green energy
- Sewer: Septic Tank
- Water: Well
- Utilities for property: Cable Available
Green energy
- Energy efficient items: Windows
- Energy generation: Solar
Community & neighborhood
Community
- Community features: Golf, Health Club, Lake, Library, Medical Facilities, Public Rec Facilities, Shopping/Mall, Tennis Court(s)
Location
- Region: Southbury
Price history
| Date | Event | Price |
|---|---|---|
| 3/1/2024 | Sold | $815,000+2.6%$214/sqft |
Source: | ||
| 2/21/2024 | Listed for sale | $794,000$208/sqft |
Source: | ||
| 1/24/2024 | Pending sale | $794,000$208/sqft |
Source: | ||
| 1/20/2024 | Listed for sale | $794,000$208/sqft |
Source: | ||
| 1/2/2024 | Pending sale | $794,000$208/sqft |
Source: | ||
Public tax history
Tax history is unavailable.
Find assessor info on the county website
Neighborhood: 06488
Nearby schools
GreatSchools rating
- 5/10Long Meadow Elementary SchoolGrades: PK-5Distance: 2 mi
- 7/10Memorial Middle SchoolGrades: 6-8Distance: 6.1 mi
- 8/10Pomperaug Regional High SchoolGrades: 9-12Distance: 1.6 mi

Get pre-qualified for a loan
At Zillow Home Loans, we can pre-qualify you in as little as 5 minutes with no impact to your credit score.An equal housing lender. NMLS #10287.

