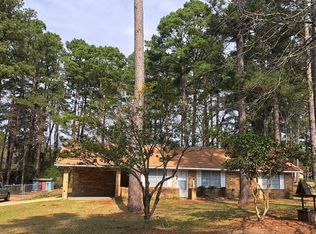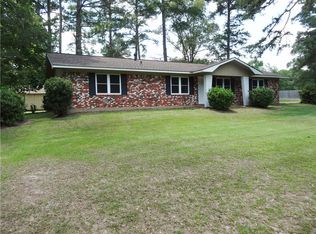Closed
Price Unknown
504 Ates Rd, Pineville, LA 71360
3beds
1,446sqft
Single Family Residence
Built in 1975
0.66 Acres Lot
$198,700 Zestimate®
$--/sqft
$1,424 Estimated rent
Home value
$198,700
$139,000 - $288,000
$1,424/mo
Zestimate® history
Loading...
Owner options
Explore your selling options
What's special
Seller will pay up to $2500, of buyer's closing costs. Come out and be wowed by this completely renovated home. The seller has such great taste with colors, design and quality workmanship. You will love driving up to such tasteful curb appeal. The natural beauty of wood ceiling in living , all new kitchen with new appliances and granite counter tops and a wood burning fireplace adorned with a unique wood mantel are all custom touches you won't find in a home. There are three bedrooms and 2 baths. The baths offer custom tile showers and soaking tub with amazing tile surround. This home has no carpet and has vinyl plank floor throughout. Sitting on just over a half acre, you have a very nice size backyard that is partially fenced. Don't miss this great deal Qualifies for Rural Development Financing.
Zillow last checked: 8 hours ago
Listing updated: August 12, 2024 at 09:45pm
Listed by:
Mary Sonnier,
EXP REALTY, LLC
Bought with:
DANNY LAIR, 995693588
KELLER WILLIAMS REALTY CENLA PARTNERS
Source: GCLRA,MLS#: 2444597Originating MLS: Greater Central Louisiana REALTORS Association
Facts & features
Interior
Bedrooms & bathrooms
- Bedrooms: 3
- Bathrooms: 2
- Full bathrooms: 2
Primary bedroom
- Description: Flooring: Plank,Simulated Wood
- Level: Lower
- Dimensions: 10x10
Bedroom
- Description: Flooring: Plank,Simulated Wood
- Level: Lower
- Dimensions: 11x10
Bedroom
- Description: Flooring: Plank,Simulated Wood
- Level: Lower
- Dimensions: 10x10
Kitchen
- Description: Flooring: Plank,Simulated Wood
- Level: Lower
- Dimensions: 9x11
Living room
- Description: Flooring: Plank,Simulated Wood
- Level: Lower
- Dimensions: 16x12
Heating
- Has Heating (Unspecified Type)
Cooling
- Central Air
Appliances
- Included: Microwave, Range
Features
- Ceiling Fan(s), Granite Counters
- Has fireplace: Yes
- Fireplace features: Wood Burning
Interior area
- Total structure area: 1,951
- Total interior livable area: 1,446 sqft
Property
Parking
- Total spaces: 2
- Parking features: Two Spaces
Features
- Levels: One
- Stories: 1
- Patio & porch: Porch
- Exterior features: Porch
- Spa features: None
Lot
- Size: 0.66 Acres
- Features: Outside City Limits, Rectangular Lot
Details
- Parcel number: 1210183100
- Special conditions: None
Construction
Type & style
- Home type: SingleFamily
- Architectural style: Ranch
- Property subtype: Single Family Residence
Materials
- Brick
- Foundation: Slab
- Roof: Shingle
Condition
- Excellent
- Year built: 1975
- Major remodel year: 2024
Utilities & green energy
- Sewer: Treatment Plant
- Water: Public
Community & neighborhood
Location
- Region: Pineville
- Subdivision: HONEYCUTT ADDN
HOA & financial
HOA
- Has HOA: No
- Association name: gclra
Other
Other facts
- Listing agreement: Exclusive Right To Sell
Price history
| Date | Event | Price |
|---|---|---|
| 8/12/2024 | Sold | -- |
Source: GCLRA #2444597 Report a problem | ||
| 7/8/2024 | Contingent | $190,000$131/sqft |
Source: GCLRA #2444597 Report a problem | ||
| 7/3/2024 | Price change | $190,000-4.5%$131/sqft |
Source: GCLRA #2444597 Report a problem | ||
| 6/16/2024 | Price change | $199,000-3.4%$138/sqft |
Source: GCLRA #2444597 Report a problem | ||
| 6/2/2024 | Price change | $205,999-1.9%$142/sqft |
Source: GCLRA #2444597 Report a problem | ||
Public tax history
| Year | Property taxes | Tax assessment |
|---|---|---|
| 2024 | $1,523 +29.2% | $11,000 +35.8% |
| 2023 | $1,179 -8.7% | $8,100 -14.7% |
| 2022 | $1,292 -1.1% | $9,500 |
Find assessor info on the county website
Neighborhood: 71360
Nearby schools
GreatSchools rating
- 5/10Mary Goff Elementary SchoolGrades: PK-6Distance: 0.6 mi
- 6/10Tioga Junior High SchoolGrades: 7-8Distance: 2.6 mi
- 6/10Tioga High SchoolGrades: 9-12Distance: 2.7 mi

