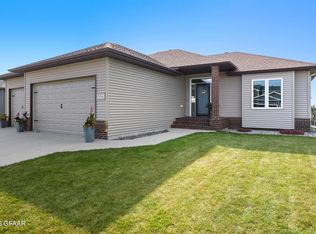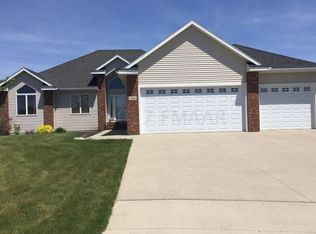Beautiful Bachmeier Built Home! 5 Bedrooms 3 bath home features an open floor plan, 2 fireplaces, massive family room great for entertaining along with a large bar area flaunting built in cabinetry. This gorgeous home resides in the The Ashmoor Glen Developement in Mapleton, close to golf course and only 11.5 miles from Veterans Blvd in West Fargo. Students can choose between Mapleton Elementary and West Fargo's School District. They also have the choice of attending Central Cass or West Fargo for post elementary.
This property is off market, which means it's not currently listed for sale or rent on Zillow. This may be different from what's available on other websites or public sources.

