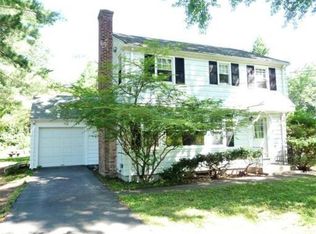Sold for $330,000
$330,000
504 Amherst Rd, South Hadley, MA 01075
3beds
1,274sqft
Single Family Residence
Built in 1947
0.32 Acres Lot
$373,600 Zestimate®
$259/sqft
$2,538 Estimated rent
Home value
$373,600
$355,000 - $396,000
$2,538/mo
Zestimate® history
Loading...
Owner options
Explore your selling options
What's special
Comfort, class & an eclectic vibe is perfectly blended in this well improved home! Enjoy a circular floor plan featuring front-to-back Livingroom w/ wood fireplace, picture window overlooking a beautiful yard & access to a bright & cheery sunroom. A curved archway leads to the Dining room w/ open floor plan to an efficient kitchen w/ stainless steel appliances & concrete countertop. An updated lav completes the main level. The upper-level hosts 3 bedrooms, all w/ hardwood floors & ample closet space. Retreat to the oversized primary bedroom w/ 2 closets, window seat & built-in chalkboard for your morning/evening affirmations. An improved full bath w/ tile tub/shower completes the upper level. The .32-acre lot includes a large stone patio, firepit, raised garden beds & storage shed, all in close proximity to walking/nature trails & Lithia Springs. A welcoming home, superior yard & long list of improvements w/ a convenient location providing easy access to all area amenities awaits!
Zillow last checked: 8 hours ago
Listing updated: May 23, 2023 at 12:23pm
Listed by:
Angela M. Accorsi 413-374-2023,
Coldwell Banker Realty - Western MA 413-567-8931
Bought with:
Taylor Hildack
Keller Williams Realty
Source: MLS PIN,MLS#: 73095704
Facts & features
Interior
Bedrooms & bathrooms
- Bedrooms: 3
- Bathrooms: 2
- Full bathrooms: 1
- 1/2 bathrooms: 1
Primary bedroom
- Features: Ceiling Fan(s), Closet, Flooring - Hardwood, Window Seat
- Level: Second
Bedroom 2
- Features: Closet, Flooring - Hardwood
- Level: Second
Bedroom 3
- Features: Closet, Flooring - Hardwood
- Level: Second
Primary bathroom
- Features: No
Bathroom 1
- Features: Bathroom - Half, Flooring - Stone/Ceramic Tile, Remodeled
- Level: First
Bathroom 2
- Features: Bathroom - Full, Bathroom - Half, Flooring - Laminate, Remodeled
- Level: Second
Dining room
- Features: Flooring - Hardwood, Open Floorplan, Lighting - Overhead
- Level: First
Kitchen
- Features: Flooring - Laminate, Exterior Access, Open Floorplan, Stainless Steel Appliances, Lighting - Overhead
- Level: First
Living room
- Features: Flooring - Hardwood, Window(s) - Picture, Exterior Access
- Level: First
Heating
- Forced Air, Oil
Cooling
- None
Appliances
- Included: Electric Water Heater, Water Heater, Range, Dishwasher, Refrigerator, Washer, Dryer
- Laundry: Electric Dryer Hookup, Washer Hookup, In Basement
Features
- Ceiling Fan(s), Sun Room
- Flooring: Wood, Tile, Flooring - Stone/Ceramic Tile
- Windows: Picture, Insulated Windows, Storm Window(s)
- Basement: Full,Bulkhead,Concrete
- Number of fireplaces: 1
- Fireplace features: Living Room
Interior area
- Total structure area: 1,274
- Total interior livable area: 1,274 sqft
Property
Parking
- Total spaces: 5
- Parking features: Attached, Off Street
- Attached garage spaces: 1
- Uncovered spaces: 4
Features
- Patio & porch: Porch - Enclosed, Patio
- Exterior features: Porch - Enclosed, Patio, Rain Gutters, Garden
Lot
- Size: 0.32 Acres
- Features: Level
Details
- Foundation area: 624
- Parcel number: M:0058 B:0044 L:0000,3064796
- Zoning: AGR
Construction
Type & style
- Home type: SingleFamily
- Architectural style: Colonial
- Property subtype: Single Family Residence
Materials
- Frame
- Foundation: Concrete Perimeter
- Roof: Shingle
Condition
- Year built: 1947
Utilities & green energy
- Electric: Circuit Breakers
- Sewer: Private Sewer
- Water: Public
- Utilities for property: for Electric Range, for Electric Dryer, Washer Hookup
Green energy
- Energy efficient items: Thermostat
Community & neighborhood
Community
- Community features: Walk/Jog Trails, Conservation Area, University
Location
- Region: South Hadley
Other
Other facts
- Road surface type: Paved
Price history
| Date | Event | Price |
|---|---|---|
| 5/23/2023 | Sold | $330,000+11.9%$259/sqft |
Source: MLS PIN #73095704 Report a problem | ||
| 4/11/2023 | Contingent | $295,000$232/sqft |
Source: MLS PIN #73095704 Report a problem | ||
| 4/6/2023 | Listed for sale | $295,000+82.7%$232/sqft |
Source: MLS PIN #73095704 Report a problem | ||
| 4/3/2015 | Sold | $161,500-10.2%$127/sqft |
Source: Public Record Report a problem | ||
| 2/12/2015 | Listed for sale | $179,900+2.9%$141/sqft |
Source: Jones Group REALTORS� #71791717 Report a problem | ||
Public tax history
| Year | Property taxes | Tax assessment |
|---|---|---|
| 2025 | $5,250 +15.2% | $323,900 +18% |
| 2024 | $4,556 +2.9% | $274,600 +10.2% |
| 2023 | $4,427 +2.3% | $249,100 +9.3% |
Find assessor info on the county website
Neighborhood: 01075
Nearby schools
GreatSchools rating
- 5/10Michael E. Smith Middle SchoolGrades: 5-8Distance: 2.7 mi
- 7/10South Hadley High SchoolGrades: 9-12Distance: 4 mi
- 4/10Mosier Elementary SchoolGrades: 2-4Distance: 2.8 mi

Get pre-qualified for a loan
At Zillow Home Loans, we can pre-qualify you in as little as 5 minutes with no impact to your credit score.An equal housing lender. NMLS #10287.
