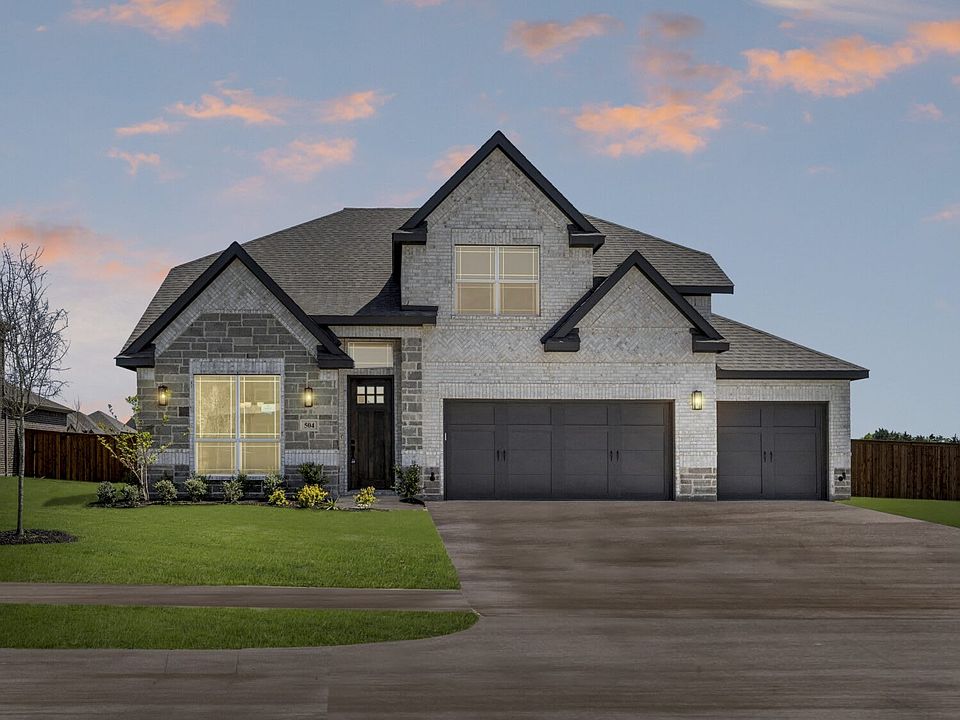MLS# 21074989- Built by Landsea Homes - Ready Now! ~ Designed to accommodate everyone, this dual level, four-bedroom home is perfect for the grown or growing family. Offering plenty of seating space, a sleek cooktop, and center granite countertop island, the kitchen is where the family will come together. Informal meals can be eaten at the kitchen counter or in the breakfast nook with built-in bench seat, or enjoy each other’s company in the separate, light-filled dining room. Entertainers will love the additional space of the butler’s area and walk-in pantry which links the kitchen and dining room, making serving and clearing away meals so easy and seamless. Between meals, relax by the corner fireplace in the family room, or step onto the covered patio for some fresh air. Also located downstairs is the spacious primary bedroom featuring a generous bath with dual sinks, separate garden tub, and walk-in shower with seat. A huge walk-in closet completes the suite. From here, walk straight into the utility room to keep the house running smoothly behind the scenes. With three bedrooms and two full baths, upstairs is the ultimate retreat. Kids of all ages will enjoy spending hours in the open area game room. A separate upstairs closet provides a place to store linen or shared equipment. The three-car garage gives plenty of parking space and, like the rest of this home, really shines when it comes to safety and convenience.
Pending
$494,999
504 Alto Ave, Forney, TX 75126
4beds
2,954sqft
Single Family Residence
Built in 2025
0.35 Acres Lot
$493,400 Zestimate®
$168/sqft
$94/mo HOA
What's special
Corner fireplaceSeparate light-filled dining roomCenter granite countertop islandCovered patioOpen area game roomHuge walk-in closetSleek cooktop
Call: (469) 489-3857
- 10 days |
- 154 |
- 16 |
Zillow last checked: 7 hours ago
Listing updated: October 08, 2025 at 09:22am
Listed by:
Ben Caballero 888-872-6006,
HomesUSA.com
Source: NTREIS,MLS#: 21074989
Travel times
Schedule tour
Select your preferred tour type — either in-person or real-time video tour — then discuss available options with the builder representative you're connected with.
Facts & features
Interior
Bedrooms & bathrooms
- Bedrooms: 4
- Bathrooms: 4
- Full bathrooms: 3
- 1/2 bathrooms: 1
Primary bedroom
- Level: First
- Dimensions: 17 x 15
Bedroom
- Level: Second
- Dimensions: 11 x 13
Bedroom
- Level: Second
- Dimensions: 10 x 12
Bedroom
- Level: Second
- Dimensions: 11 x 11
Breakfast room nook
- Level: First
- Dimensions: 12 x 7
Dining room
- Level: First
- Dimensions: 12 x 13
Game room
- Level: Second
- Dimensions: 18 x 18
Kitchen
- Level: First
- Dimensions: 12 x 12
Living room
- Level: First
- Dimensions: 21 x 16
Utility room
- Level: First
- Dimensions: 8 x 6
Heating
- Central, Electric, Heat Pump, Zoned
Cooling
- Central Air, Ceiling Fan(s), Electric, Zoned
Appliances
- Included: Dishwasher, Electric Oven, Gas Cooktop, Disposal, Microwave, Tankless Water Heater, Vented Exhaust Fan
- Laundry: Washer Hookup, Electric Dryer Hookup, Laundry in Utility Room
Features
- Decorative/Designer Lighting Fixtures, Granite Counters, High Speed Internet, Kitchen Island, Open Floorplan, Pantry, Cable TV, Vaulted Ceiling(s), Wired for Data, Walk-In Closet(s)
- Flooring: Carpet, Ceramic Tile, Wood
- Has basement: No
- Number of fireplaces: 1
- Fireplace features: Gas, Living Room, Stone, Wood Burning
Interior area
- Total interior livable area: 2,954 sqft
Video & virtual tour
Property
Parking
- Total spaces: 3
- Parking features: Door-Single, Garage, Garage Door Opener, Side By Side
- Attached garage spaces: 3
Features
- Levels: Two
- Stories: 2
- Patio & porch: Covered
- Exterior features: Lighting, Private Yard, Rain Gutters
- Pool features: None
- Fencing: Fenced,Metal,Wood
Lot
- Size: 0.35 Acres
Details
- Parcel number: 233939
Construction
Type & style
- Home type: SingleFamily
- Architectural style: Traditional,Detached
- Property subtype: Single Family Residence
Materials
- Brick, Fiber Cement
- Foundation: Slab
- Roof: Composition
Condition
- New construction: Yes
- Year built: 2025
Details
- Builder name: Landsea Homes
Utilities & green energy
- Sewer: Public Sewer
- Water: Public
- Utilities for property: Sewer Available, Underground Utilities, Water Available, Cable Available
Green energy
- Energy efficient items: Appliances, Construction, Doors, HVAC, Insulation, Lighting, Rain/Freeze Sensors, Thermostat, Water Heater, Windows
- Indoor air quality: Ventilation
- Water conservation: Efficient Hot Water Distribution, Low-Flow Fixtures
Community & HOA
Community
- Features: Fenced Yard, Trails/Paths, Community Mailbox, Sidewalks
- Security: Prewired, Security System Owned, Security System, Carbon Monoxide Detector(s), Smoke Detector(s)
- Subdivision: Lovers Landing
HOA
- Has HOA: Yes
- Services included: All Facilities, Association Management, Maintenance Grounds
- HOA fee: $1,125 annually
- HOA name: Essex Association Management
- HOA phone: 972-534-2683
Location
- Region: Forney
Financial & listing details
- Price per square foot: $168/sqft
- Date on market: 10/1/2025
- Cumulative days on market: 11 days
About the community
Welcome to Lovers Landing by Landsea Homes, a stunning new community offering spacious homes and inviting amenities just 30 minutes east of Downtown Dallas. Nestled in the growing city of Forney, TX, Lovers Landing combines small-town charm with modern conveniences, creating the perfect environment to settle down and thrive. Explore the new homes for sale in Forney, TX, where each property features expansive 80-foot-wide lots, providing plenty of space to design a home that suits your family's needs-including options for a 3-car garage.
Source: Landsea Holdings Corp.

