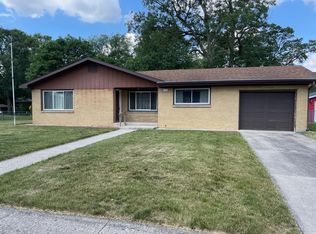Closed
$225,000
504 Almond St NW, Demotte, IN 46310
3beds
1,242sqft
Single Family Residence
Built in 1960
10,497.96 Square Feet Lot
$228,500 Zestimate®
$181/sqft
$1,561 Estimated rent
Home value
$228,500
Estimated sales range
Not available
$1,561/mo
Zestimate® history
Loading...
Owner options
Explore your selling options
What's special
If you're looking for an affordable updated ranch home...... you've just found it! This all brick home offers many updates including newer windows, a newer roof and bath remodel! (See attached spec sheet for more updates!). The floor plan offers a large laundry room with a sink and exterior access. The eat in kitchen has tons of natural light and newer SS appliances! Just through the arched door way is a huge living room with front and rear doors and a floor to ceiling stone electric fireplace! 3 nice sized bedrooms and full bath round out this home. Outside you'll find a paved drive, a rear deck & a fully fenced rear yard! There's more in addition to the 24 x 24 detached garage there is a 10x10 storage shed with an extra sprinkling well. There aren't many homes in price range... don't hesitate on this one!
Zillow last checked: 8 hours ago
Listing updated: April 16, 2025 at 09:17am
Listed by:
Daniel Walstra,
Countryside Realty 219-987-7355
Bought with:
Laura Eenigenburg, RB14049680
RE/MAX Executives
Source: NIRA,MLS#: 816556
Facts & features
Interior
Bedrooms & bathrooms
- Bedrooms: 3
- Bathrooms: 1
- Full bathrooms: 1
Primary bedroom
- Area: 144
- Dimensions: 12.0 x 12.0
Bedroom 2
- Area: 126
- Dimensions: 10.5 x 12.0
Bedroom 3
- Area: 103.2
- Dimensions: 8.6 x 12.0
Kitchen
- Description: Lots of natural light
- Area: 135.8
- Dimensions: 9.7 x 14.0
Laundry
- Description: Laundry sink
- Area: 115.64
- Dimensions: 9.8 x 11.8
Living room
- Description: Fireplace, front and rear doors
- Area: 278.16
- Dimensions: 12.2 x 22.8
Heating
- Forced Air
Appliances
- Included: Refrigerator, Microwave
- Laundry: Main Level, Sink
Features
- Eat-in Kitchen
- Has basement: No
- Number of fireplaces: 1
- Fireplace features: Electric, Living Room
Interior area
- Total structure area: 1,242
- Total interior livable area: 1,242 sqft
- Finished area above ground: 1,242
Property
Parking
- Total spaces: 2.5
- Parking features: Additional Parking, Detached, Asphalt
- Garage spaces: 2.5
Features
- Levels: One
- Patio & porch: Deck
- Exterior features: Other
- Pool features: None
- Has view: Yes
- View description: Neighborhood
Lot
- Size: 10,497 sqft
- Dimensions: 75 x 140
- Features: Back Yard, Rectangular Lot
Details
- Parcel number: 0150050200
Construction
Type & style
- Home type: SingleFamily
- Property subtype: Single Family Residence
Condition
- New construction: No
- Year built: 1960
Utilities & green energy
- Sewer: Public Sewer
- Water: Well
Community & neighborhood
Location
- Region: Demotte
- Subdivision: Prospect Hill
Other
Other facts
- Listing agreement: Exclusive Right To Sell
- Listing terms: Cash,USDA Loan,VA Loan,FHA,Conventional
- Road surface type: Paved
Price history
| Date | Event | Price |
|---|---|---|
| 4/16/2025 | Sold | $225,000-2.1%$181/sqft |
Source: | ||
| 3/6/2025 | Pending sale | $229,900$185/sqft |
Source: | ||
| 2/26/2025 | Listed for sale | $229,900+116.9%$185/sqft |
Source: | ||
| 8/2/2019 | Sold | $106,000-15.1%$85/sqft |
Source: Public Record Report a problem | ||
| 6/27/2019 | Listed for sale | -- |
Source: Hudson & Marshall Report a problem | ||
Public tax history
| Year | Property taxes | Tax assessment |
|---|---|---|
| 2024 | $878 +9.7% | $171,900 +6% |
| 2023 | $801 +10.3% | $162,200 +15.3% |
| 2022 | $726 +33.7% | $140,700 +12% |
Find assessor info on the county website
Neighborhood: 46310
Nearby schools
GreatSchools rating
- 7/10DeMotte Elementary SchoolGrades: PK-3Distance: 1 mi
- 5/10Kankakee Valley Middle SchoolGrades: 6-8Distance: 20.9 mi
- 8/10Kankakee Valley High SchoolGrades: 9-12Distance: 4.4 mi
Schools provided by the listing agent
- Elementary: DeMotte Elementary School
- High: Kankakee Valley High School
Source: NIRA. This data may not be complete. We recommend contacting the local school district to confirm school assignments for this home.
Get a cash offer in 3 minutes
Find out how much your home could sell for in as little as 3 minutes with a no-obligation cash offer.
Estimated market value$228,500
Get a cash offer in 3 minutes
Find out how much your home could sell for in as little as 3 minutes with a no-obligation cash offer.
Estimated market value
$228,500
